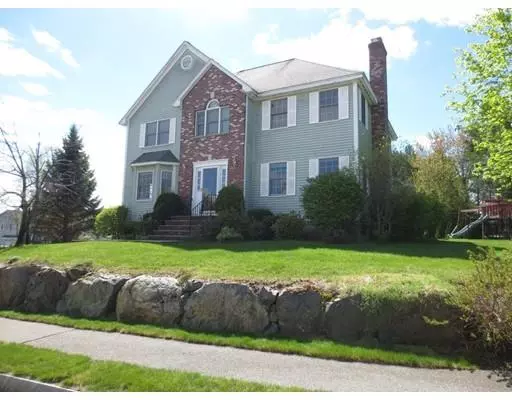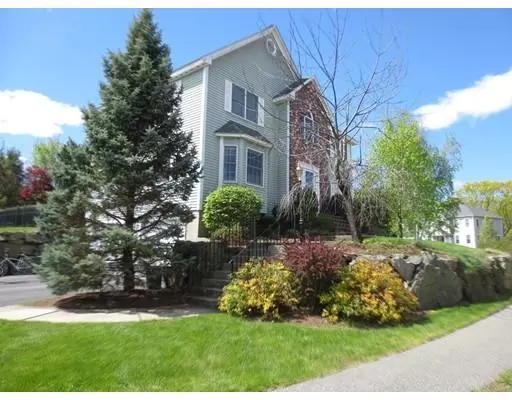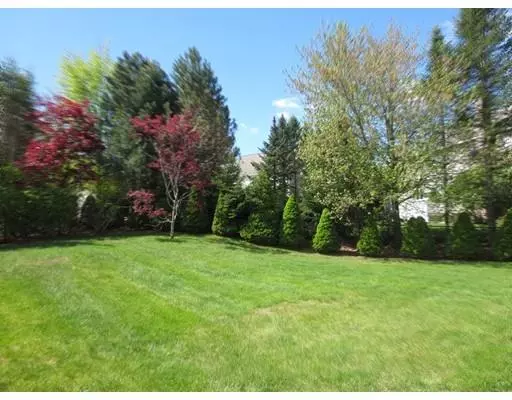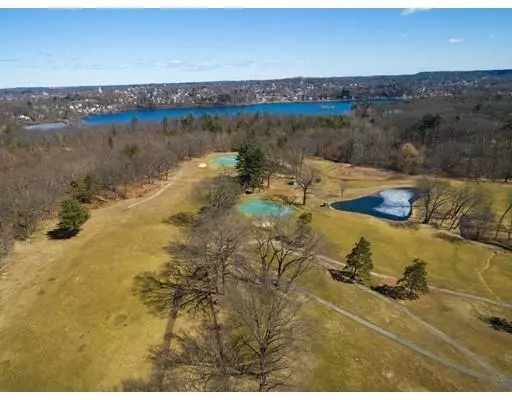$805,000
$819,000
1.7%For more information regarding the value of a property, please contact us for a free consultation.
22 Fairway Drive Woburn, MA 01801
4 Beds
2.5 Baths
2,629 SqFt
Key Details
Sold Price $805,000
Property Type Single Family Home
Sub Type Single Family Residence
Listing Status Sold
Purchase Type For Sale
Square Footage 2,629 sqft
Price per Sqft $306
Subdivision Country Club Estates
MLS Listing ID 72468023
Sold Date 09/06/19
Style Colonial
Bedrooms 4
Full Baths 2
Half Baths 1
Year Built 1999
Annual Tax Amount $6,949
Tax Year 2019
Lot Size 0.300 Acres
Acres 0.3
Property Sub-Type Single Family Residence
Property Description
Welcome to 22 Fairway Drive, a rare offering in one of Woburn's premiere neighborhoods. Classic 4 bedroom center entrance colonial in Country Club Estates and near Horn Pond nature reservation. Ideal for entertaining with first floor offering a spacious kitchen, formal living room, dining room, a fireplaced family room, convenient 1/2 bath, step down to a sun drenched great room leading to the deck. The inviting foyer leads to the second floor which has four sunny bedrooms with plenty of closet space and two full baths. The spacious master has bath and walk in closet. There is a 2 car garage, plenty of additional parking and a lovely yard. Other features include central air, gas heat, newer water heater, and sprinkler system. Convenient to Woburn Country Club, Reeves Elementary, Horn Pond Plaza w/ Whole Foods, The Local Restaurant, and soon to be Jump Trampoline Park, the 350 bus to Alewife. Last two sales on Fairway Dr were in 2018 for 881,000 and 1.225M.
Location
State MA
County Middlesex
Zoning R1
Direction Please use GPS
Rooms
Family Room Flooring - Hardwood, Recessed Lighting
Basement Full
Primary Bedroom Level Second
Dining Room Flooring - Hardwood, French Doors
Kitchen Bathroom - Half, Flooring - Stone/Ceramic Tile, Dining Area, Pantry, Countertops - Stone/Granite/Solid, French Doors, Recessed Lighting, Stainless Steel Appliances, Gas Stove
Interior
Interior Features Recessed Lighting, Sunken, Closet, Great Room, Foyer
Heating Forced Air, Natural Gas
Cooling Central Air
Flooring Tile, Carpet, Hardwood, Flooring - Hardwood
Fireplaces Number 1
Fireplaces Type Family Room
Appliance Gas Water Heater
Laundry Second Floor
Exterior
Exterior Feature Balcony / Deck
Garage Spaces 2.0
Community Features Public Transportation, Shopping, Walk/Jog Trails, Golf, Medical Facility, Conservation Area
Roof Type Shingle
Total Parking Spaces 6
Garage Yes
Building
Foundation Concrete Perimeter
Sewer Public Sewer
Water Public
Architectural Style Colonial
Read Less
Want to know what your home might be worth? Contact us for a FREE valuation!

Our team is ready to help you sell your home for the highest possible price ASAP
Bought with Leanne Beliveau • Berkshire Hathaway HomeServices Commonwealth Real Estate






