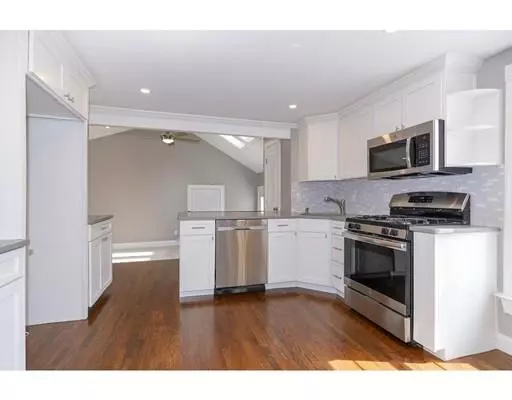$614,900
$614,900
For more information regarding the value of a property, please contact us for a free consultation.
16 Gray Birch Rd Ashland, MA 01721
4 Beds
3.5 Baths
2,500 SqFt
Key Details
Sold Price $614,900
Property Type Single Family Home
Sub Type Single Family Residence
Listing Status Sold
Purchase Type For Sale
Square Footage 2,500 sqft
Price per Sqft $245
MLS Listing ID 72468253
Sold Date 06/18/19
Style Cape
Bedrooms 4
Full Baths 3
Half Baths 1
Year Built 1955
Annual Tax Amount $5,782
Tax Year 2019
Lot Size 0.450 Acres
Acres 0.45
Property Description
A brand new 2nd floor addition with a "Nantucket" & full rear dormer makes this modern cape feel larger than a typical colonial - all BRs and baths have soaring 12' cathedral ceilings! Flexible floor plan features 3-4 BRs, a front-back living area with gas FP that could be a LR or both a LR & DR. The 1st floor BR with access to a full bath could be a 1st floor master or office. The tiled atrium room off the Kitchen with cathedral ceilings & access to the over-sized deck makes a great DR or FR. Large windows allow for tons of natural light throughout the day. Kitchen features new quartz tops, SS appliances, convenient breakfast peninsular. The hallway "niche" makes for a cozy reading or media area, office or bedroom. Gleaming hardwoods throughout 1st floor & hallway. 2nd floor laundry. Master BR has a large walk-in and full bath with dbl sink vanity & 5' tiled shower. Main bath has tub/shower & dbl sink vanity. Quiet side street, flat/large yard, just minutes to retail, train, rt 9/90
Location
State MA
County Middlesex
Zoning Res
Direction rt 135 to south on Main St for about 3/4 mile. Gray BIrch is a left turn at top of hill
Rooms
Family Room Recessed Lighting, Remodeled
Primary Bedroom Level Second
Dining Room Recessed Lighting, Remodeled
Kitchen Flooring - Hardwood, Dining Area, Countertops - Stone/Granite/Solid, Kitchen Island, Cabinets - Upgraded, Recessed Lighting, Remodeled, Stainless Steel Appliances, Gas Stove, Crown Molding
Interior
Interior Features Bathroom - Full, Bathroom - Double Vanity/Sink, Bathroom - Tiled With Shower Stall, Cathedral Ceiling(s), Closet, Countertops - Stone/Granite/Solid, Cabinets - Upgraded, Recessed Lighting, Bathroom
Heating Forced Air, Natural Gas
Cooling Central Air
Flooring Tile, Carpet, Hardwood, Flooring - Stone/Ceramic Tile
Fireplaces Number 1
Fireplaces Type Living Room
Appliance Range, Dishwasher, Microwave, Plumbed For Ice Maker, Utility Connections for Gas Range, Utility Connections for Gas Oven, Utility Connections for Electric Dryer
Laundry Flooring - Stone/Ceramic Tile, Second Floor, Washer Hookup
Exterior
Exterior Feature Rain Gutters
Garage Spaces 1.0
Community Features Public Transportation, Shopping, Park, Walk/Jog Trails, Conservation Area, House of Worship, Public School, T-Station
Utilities Available for Gas Range, for Gas Oven, for Electric Dryer, Washer Hookup, Icemaker Connection
Waterfront false
Roof Type Shingle
Total Parking Spaces 3
Garage Yes
Building
Foundation Concrete Perimeter
Sewer Private Sewer
Water Public
Read Less
Want to know what your home might be worth? Contact us for a FREE valuation!

Our team is ready to help you sell your home for the highest possible price ASAP
Bought with Beth Benker • Keller Williams Realty Boston Northwest






