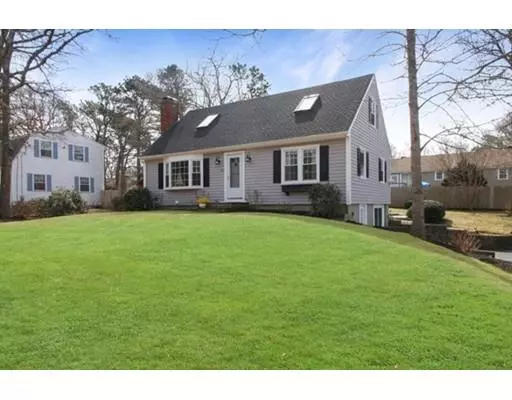$369,000
$399,900
7.7%For more information regarding the value of a property, please contact us for a free consultation.
23 Sheffield Rd Yarmouth, MA 02673
4 Beds
2 Baths
1,296 SqFt
Key Details
Sold Price $369,000
Property Type Single Family Home
Sub Type Single Family Residence
Listing Status Sold
Purchase Type For Sale
Square Footage 1,296 sqft
Price per Sqft $284
MLS Listing ID 72471341
Sold Date 05/20/19
Style Cape
Bedrooms 4
Full Baths 2
Year Built 1972
Annual Tax Amount $3,151
Tax Year 2019
Lot Size 10,018 Sqft
Acres 0.23
Property Sub-Type Single Family Residence
Property Description
Picture Perfect 4 BR cape all ready for Cape Cod summer 2019! This home has been lovingly updated and renovated with tasteful Coastal decor, hardwood floors, all new windows, new roof, new vinyl shingles, newer heating system and central AC only 3 yrs young. Lovely landscaping with irrigation, a fenced backyard and private deck are calling for summer barbecues and family memories. Use your imagination with the partially finished walk out basement along with full bath. Hardwood floors up and down, a SUNNY modern kitchen & baths, and beautiful color palette complete this Coastal gem. Just bring your flip-flops!
Location
State MA
County Barnstable
Zoning r
Direction West Yarmouth Rd to Sheffield to #23 on right at sign
Rooms
Basement Full, Finished, Walk-Out Access, Interior Entry
Primary Bedroom Level Second
Dining Room Flooring - Wood
Kitchen Countertops - Stone/Granite/Solid, Cable Hookup, Recessed Lighting, Slider
Interior
Interior Features Play Room, Home Office
Heating Forced Air, Natural Gas
Cooling Central Air
Flooring Wood, Tile, Vinyl
Fireplaces Number 1
Fireplaces Type Living Room
Appliance Range, Dishwasher, Microwave, Refrigerator, Tank Water Heater
Laundry In Basement
Exterior
Exterior Feature Sprinkler System, Outdoor Shower
Fence Fenced
Community Features Shopping, Golf, Medical Facility, Bike Path, Conservation Area, Highway Access, House of Worship, Public School
Waterfront Description Beach Front, Lake/Pond, 1 to 2 Mile To Beach, Beach Ownership(Public)
Roof Type Shingle
Total Parking Spaces 5
Garage No
Building
Lot Description Cleared, Gentle Sloping, Level
Foundation Concrete Perimeter
Sewer Private Sewer
Water Public
Architectural Style Cape
Read Less
Want to know what your home might be worth? Contact us for a FREE valuation!

Our team is ready to help you sell your home for the highest possible price ASAP
Bought with Non Member • Non Member Office






