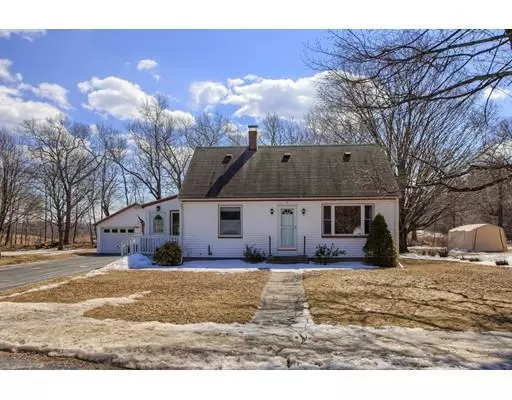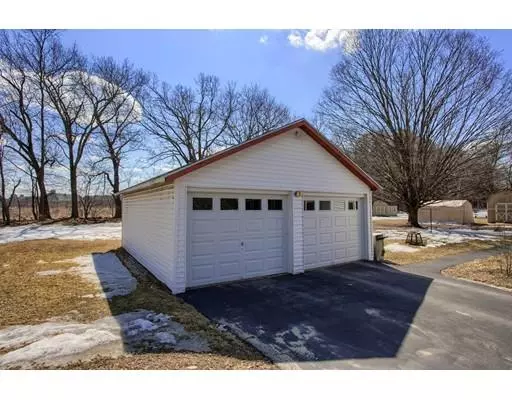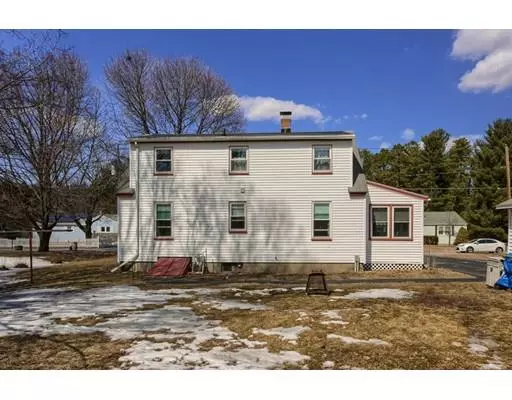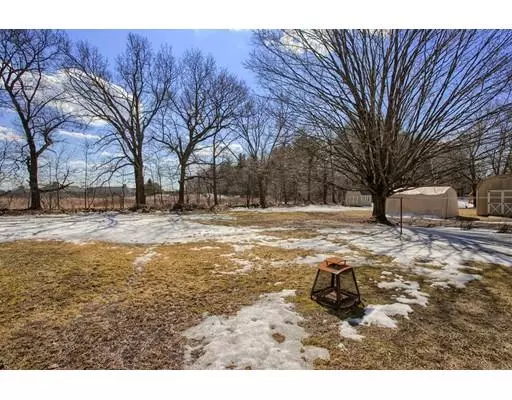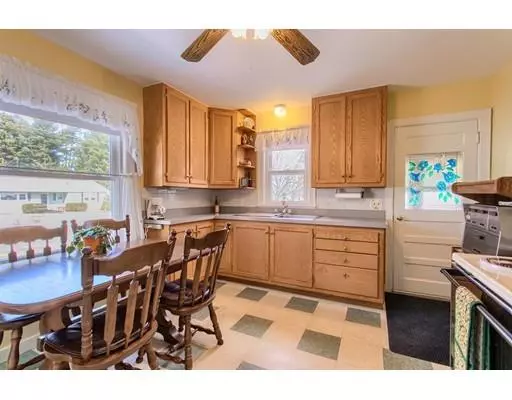$279,900
$279,900
For more information regarding the value of a property, please contact us for a free consultation.
9 Clemence Ave Sterling, MA 01564
3 Beds
1.5 Baths
1,344 SqFt
Key Details
Sold Price $279,900
Property Type Single Family Home
Sub Type Single Family Residence
Listing Status Sold
Purchase Type For Sale
Square Footage 1,344 sqft
Price per Sqft $208
MLS Listing ID 72471563
Sold Date 05/28/19
Style Cape
Bedrooms 3
Full Baths 1
Half Baths 1
HOA Y/N false
Year Built 1946
Annual Tax Amount $3,679
Tax Year 2019
Lot Size 0.430 Acres
Acres 0.43
Property Description
Great move in ready home waiting for your personal touch! Adorable cape with full dormer and a two car detached garage. Enjoy the enclosed 3 season porch, then during the warmer months head outdoors to a large level lot! This quaint New England cape has 3-4 bedrooms with a flexible floor plan. Character and charm make this home warm and inviting from the wood floors to the arched doorways and built-in storage. There are lots of recent updates to mechanics, water heater, electrical service and oil tank making this a sound investment. The perfect commuter location with access to rt 140 and 190 and close to the West Boylston line. A solid home on a great lot with a neighborhood setting. Don't delay this one will not last.
Location
State MA
County Worcester
Zoning res
Direction From rt. 190, take rt 140 N. Turn right onto Clemence Ave. Property is on the right.
Rooms
Basement Full, Interior Entry, Unfinished
Primary Bedroom Level First
Kitchen Flooring - Vinyl, Dining Area
Interior
Interior Features Internet Available - Broadband
Heating Forced Air, Oil
Cooling None
Flooring Wood, Vinyl, Carpet
Appliance Range, Refrigerator, Electric Water Heater, Utility Connections for Electric Range, Utility Connections for Electric Oven, Utility Connections for Electric Dryer
Laundry Electric Dryer Hookup, Washer Hookup, In Basement
Exterior
Garage Spaces 2.0
Community Features Shopping, Walk/Jog Trails, Golf, Medical Facility, Bike Path, Conservation Area, Highway Access, House of Worship, Public School
Utilities Available for Electric Range, for Electric Oven, for Electric Dryer, Washer Hookup
Waterfront false
Waterfront Description Beach Front
Roof Type Shingle
Total Parking Spaces 4
Garage Yes
Building
Lot Description Wooded
Foundation Block
Sewer Private Sewer
Water Public
Schools
Elementary Schools Houghton Es
Middle Schools Chocksett Ms
High Schools Wachusett Rhs
Others
Senior Community false
Acceptable Financing Contract
Listing Terms Contract
Read Less
Want to know what your home might be worth? Contact us for a FREE valuation!

Our team is ready to help you sell your home for the highest possible price ASAP
Bought with Ellen Grant • Keller Williams Realty


