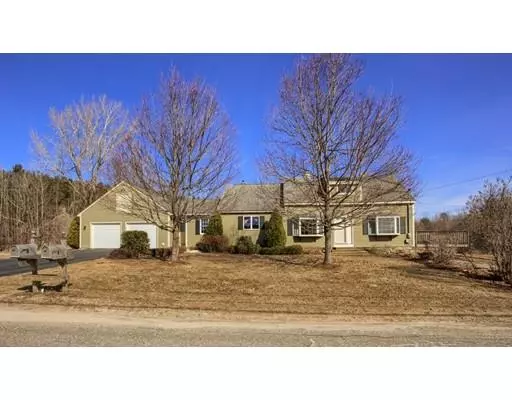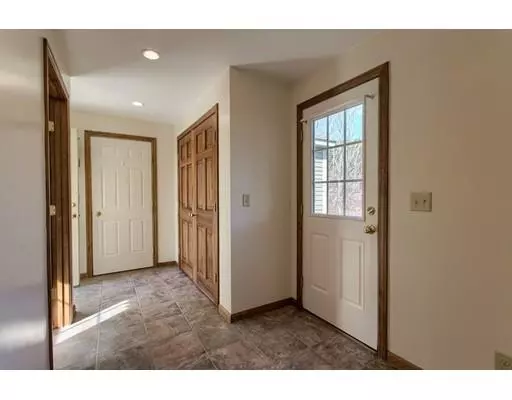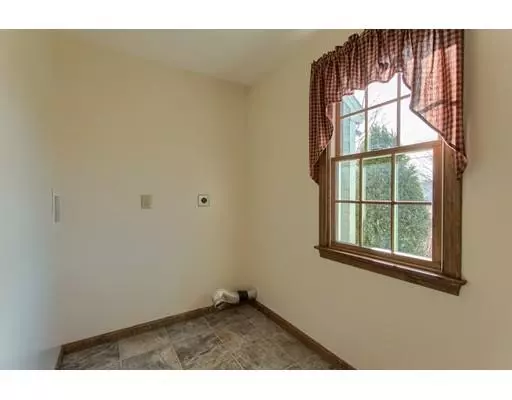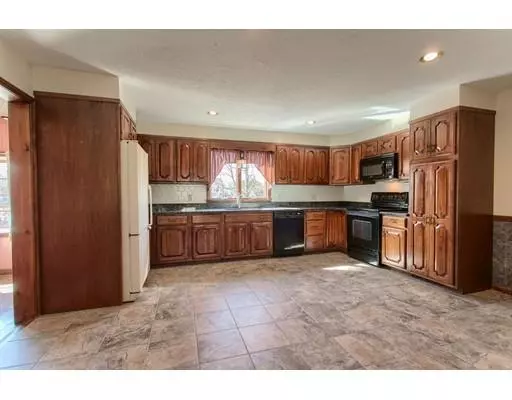$270,000
$289,900
6.9%For more information regarding the value of a property, please contact us for a free consultation.
7 Prospect St Rutland, MA 01543
4 Beds
2 Baths
1,919 SqFt
Key Details
Sold Price $270,000
Property Type Single Family Home
Sub Type Single Family Residence
Listing Status Sold
Purchase Type For Sale
Square Footage 1,919 sqft
Price per Sqft $140
MLS Listing ID 72471863
Sold Date 07/31/19
Style Cape
Bedrooms 4
Full Baths 2
HOA Y/N false
Year Built 1900
Annual Tax Amount $5,118
Tax Year 2019
Lot Size 1.500 Acres
Acres 1.5
Property Description
Enjoy this 4 bedroom house sitting on a delightful 1.5 acres. Many layout options are available to you, including possible master on 1st floor, den, playroom, and living room configurations. Over-sized garage allows for convenient entrance into the mudroom. 1st floor laundry. Large open kitchen with granite counter tops and tile backslash spills into the dinning room. Large living room with pellet stove and custom built in cabinets. 3/4 bath on 1st floor and full bath on 2nd floor. 3 bedrooms upstairs plus an office. Slider out to a nice composite deck overlooking the side and back yard. Beautiful large natural mostly level lot. Come take take a look at how you can enjoy this peaceful property. Buyers Bonus... New septic system is in process to be installed!
Location
State MA
County Worcester
Area West Rutland
Zoning Res.
Direction Please Use GPS
Rooms
Family Room Wood / Coal / Pellet Stove, Ceiling Fan(s), Closet/Cabinets - Custom Built, Flooring - Vinyl
Basement Unfinished
Primary Bedroom Level Second
Dining Room Flooring - Wood, Window(s) - Bay/Bow/Box, Lighting - Overhead
Kitchen Flooring - Stone/Ceramic Tile, Recessed Lighting, Remodeled
Interior
Interior Features Closet, Office, Play Room, Mud Room
Heating Central, Forced Air, Oil
Cooling Window Unit(s)
Flooring Tile, Vinyl, Carpet, Pine, Flooring - Wall to Wall Carpet, Flooring - Stone/Ceramic Tile
Appliance Range, Dishwasher, Microwave, Refrigerator, Electric Water Heater, Utility Connections for Electric Range, Utility Connections for Gas Dryer
Laundry Flooring - Stone/Ceramic Tile, First Floor, Washer Hookup
Exterior
Garage Spaces 2.0
Community Features Park, Walk/Jog Trails, Golf, Bike Path, Conservation Area, House of Worship, Public School
Utilities Available for Electric Range, for Gas Dryer, Washer Hookup
Waterfront false
View Y/N Yes
View Scenic View(s)
Roof Type Shingle
Total Parking Spaces 6
Garage Yes
Building
Foundation Stone
Sewer Private Sewer
Water Private
Schools
Elementary Schools Naquag
Middle Schools Central Tree
High Schools Wachusett
Others
Senior Community false
Acceptable Financing Contract
Listing Terms Contract
Read Less
Want to know what your home might be worth? Contact us for a FREE valuation!

Our team is ready to help you sell your home for the highest possible price ASAP
Bought with Erin K. Mahoney • Coldwell Banker Residential Brokerage - Worcester - Park Ave.






