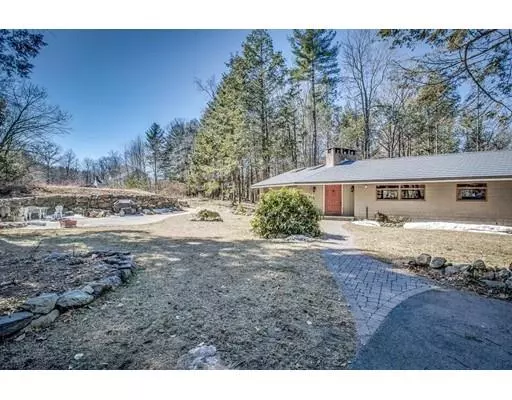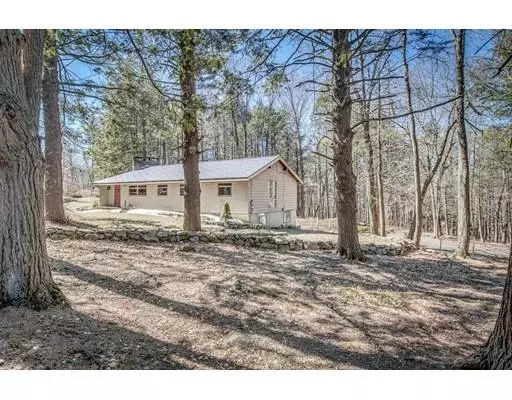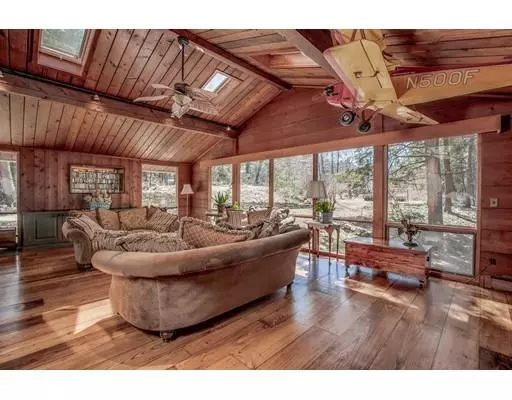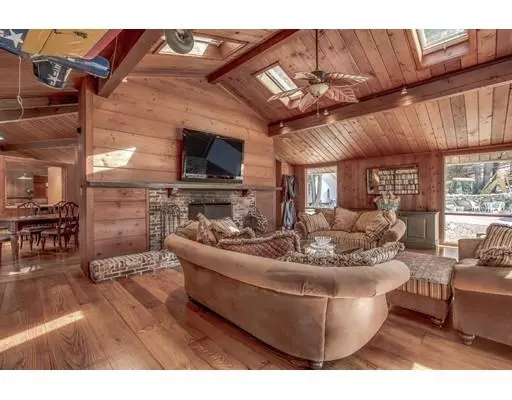$594,750
$599,000
0.7%For more information regarding the value of a property, please contact us for a free consultation.
27 Warren Ave Harvard, MA 01451
4 Beds
3.5 Baths
2,856 SqFt
Key Details
Sold Price $594,750
Property Type Single Family Home
Sub Type Single Family Residence
Listing Status Sold
Purchase Type For Sale
Square Footage 2,856 sqft
Price per Sqft $208
MLS Listing ID 72471961
Sold Date 05/23/19
Style Ranch
Bedrooms 4
Full Baths 3
Half Baths 1
Year Built 1962
Annual Tax Amount $7,292
Tax Year 2019
Lot Size 3.130 Acres
Acres 3.13
Property Sub-Type Single Family Residence
Property Description
Incorporating many elements found in nature this beautifully renovated rustic home is designed for comfort and warmth. The exterior blends with its hillside surroundings and features shingle siding, new metal roofing, stone walls, storybook shed and an inviting patio with fire-pit on 3+ acres of mature trees and open spaces. Inside, you will find wood cathedral ceilings, beams, wide pegged floors, brick fireplaces and large windows creating a grand lodge feeling throughout. The eat-in “cooks” kitchen enjoys custom cabinetry, stainless and wood counters, loads of storage, built-in stainless refrigerator, stainless range with hood and loads of storage. An impressive living room has picture windows, skylights and extensive book shelves. The walk out lower level includes 4 bedrooms, family bath and large master suite with glass shower and soaking tub. All this and more located just steps from Bare Hill Pond, award winning schools, library, General Store and the historic town center.
Location
State MA
County Worcester
Zoning R1
Direction Please use GPS
Rooms
Basement Full, Finished, Walk-Out Access, Interior Entry
Primary Bedroom Level Basement
Dining Room Wood / Coal / Pellet Stove, Skylight, Cathedral Ceiling(s), Beamed Ceilings, Flooring - Wood, Window(s) - Picture
Kitchen Skylight, Cathedral Ceiling(s), Closet/Cabinets - Custom Built, Flooring - Stone/Ceramic Tile, Dining Area, Pantry, Countertops - Stone/Granite/Solid, Countertops - Upgraded, Breakfast Bar / Nook, Cabinets - Upgraded, Country Kitchen, Remodeled, Stainless Steel Appliances
Interior
Interior Features Bathroom - Full, Bathroom - Tiled With Shower Stall, Bathroom - With Tub, Closet, Bathroom, Office
Heating Baseboard, Wood Stove
Cooling Central Air
Flooring Wood, Tile, Flooring - Hardwood
Fireplaces Number 2
Fireplaces Type Living Room, Master Bedroom
Appliance Range, Dishwasher, Refrigerator, Water Treatment, Range Hood
Laundry In Basement
Exterior
Exterior Feature Storage, Stone Wall
Fence Fenced
Community Features Park, Stable(s), Conservation Area, House of Worship, Private School, Public School
Waterfront Description Beach Front, Lake/Pond, Walk to, 1/10 to 3/10 To Beach, Beach Ownership(Public)
Roof Type Metal
Total Parking Spaces 8
Garage No
Building
Lot Description Wooded, Gentle Sloping
Foundation Concrete Perimeter
Sewer Private Sewer
Water Private
Architectural Style Ranch
Schools
Elementary Schools Hildreth
Middle Schools Bromfield
High Schools Bromfield
Read Less
Want to know what your home might be worth? Contact us for a FREE valuation!

Our team is ready to help you sell your home for the highest possible price ASAP
Bought with Jayne Blain • Harvard Realty






