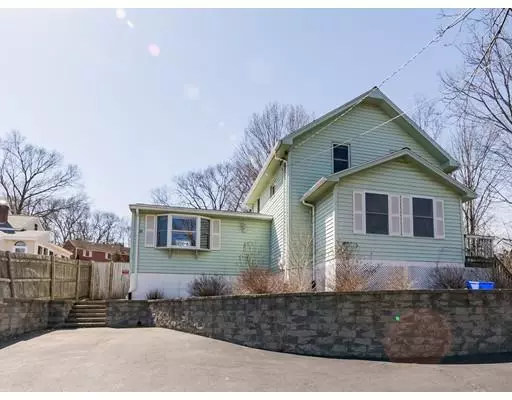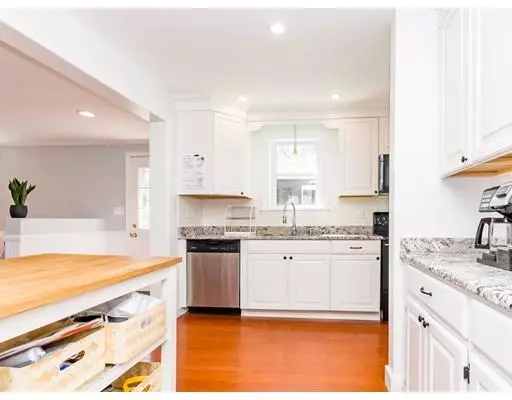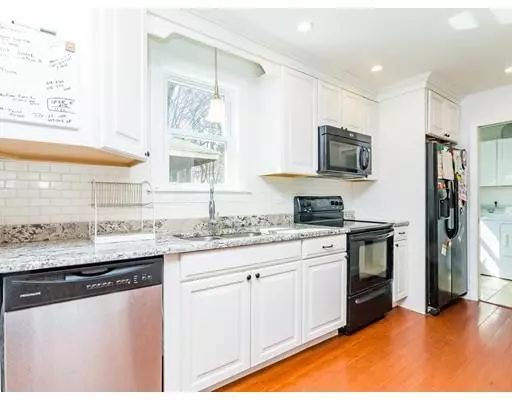$290,000
$279,000
3.9%For more information regarding the value of a property, please contact us for a free consultation.
211 S Main Street Hopedale, MA 01747
3 Beds
2 Baths
1,440 SqFt
Key Details
Sold Price $290,000
Property Type Single Family Home
Sub Type Single Family Residence
Listing Status Sold
Purchase Type For Sale
Square Footage 1,440 sqft
Price per Sqft $201
MLS Listing ID 72473118
Sold Date 05/13/19
Style Colonial
Bedrooms 3
Full Baths 2
Year Built 1908
Annual Tax Amount $4,270
Tax Year 2018
Lot Size 0.370 Acres
Acres 0.37
Property Description
Updated, Traditional Style Colonial with Easy Access to Highway, Shopping and Area Amenities. This Delightful Home Offers an Open Floor Plan with a Renovated Kitchen to the Spacious Living Room both with Hardwood Flooring and Recessed Lighting. There is Access to the Back Deck Overlooking the Yard with Fire Pit and a Gazebo with Electric. First Floor Laundry Room and Full Bath with a Tiled Shower. A Front Room could be used as an Office or Den and a Large, Tiled Mudroom is off the Front Entrance. An Elegant Staircase Leads to the Second Floor Offering Three Bedrooms all with Hardwood Flooring, Overhead Lighting and a Full Bath. Plenty of Storage in the Basement and 200 Amp Electric.
Location
State MA
County Worcester
Zoning RB
Direction South Main Street is Route 140
Rooms
Basement Interior Entry, Bulkhead, Sump Pump, Concrete
Primary Bedroom Level Second
Kitchen Flooring - Hardwood, Dining Area, Countertops - Stone/Granite/Solid, French Doors, Open Floorplan, Recessed Lighting
Interior
Interior Features Recessed Lighting, Den, Mud Room
Heating Baseboard, Oil
Cooling Window Unit(s)
Flooring Tile, Hardwood, Flooring - Hardwood, Flooring - Stone/Ceramic Tile
Appliance Range, Dishwasher, Microwave, Refrigerator, Washer, Dryer, Oil Water Heater, Utility Connections for Electric Range, Utility Connections for Electric Oven, Utility Connections for Electric Dryer
Laundry Flooring - Stone/Ceramic Tile, First Floor, Washer Hookup
Exterior
Exterior Feature Rain Gutters, Storage, Stone Wall
Community Features Shopping, Park, Walk/Jog Trails, Medical Facility, Highway Access, Public School
Utilities Available for Electric Range, for Electric Oven, for Electric Dryer, Washer Hookup
Waterfront false
Roof Type Shingle
Total Parking Spaces 6
Garage No
Building
Lot Description Wooded, Easements
Foundation Concrete Perimeter, Stone
Sewer Public Sewer
Water Public
Others
Acceptable Financing Contract
Listing Terms Contract
Read Less
Want to know what your home might be worth? Contact us for a FREE valuation!

Our team is ready to help you sell your home for the highest possible price ASAP
Bought with David Hodgdon • Millennium Realty






