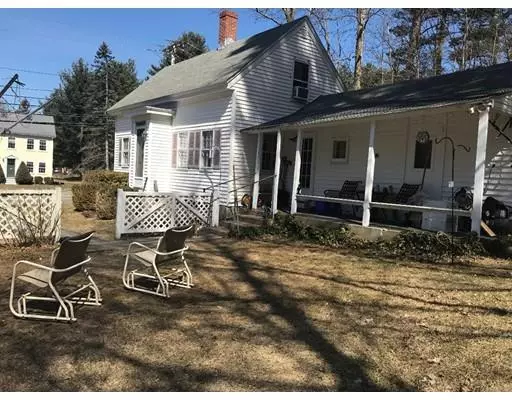$210,000
$299,000
29.8%For more information regarding the value of a property, please contact us for a free consultation.
23 Ipswich Rd Topsfield, MA 01983
2 Beds
1 Bath
728 SqFt
Key Details
Sold Price $210,000
Property Type Single Family Home
Sub Type Single Family Residence
Listing Status Sold
Purchase Type For Sale
Square Footage 728 sqft
Price per Sqft $288
MLS Listing ID 72473459
Sold Date 08/30/19
Style Other (See Remarks)
Bedrooms 2
Full Baths 1
Year Built 1867
Annual Tax Amount $5,912
Tax Year 2019
Lot Size 0.390 Acres
Acres 0.39
Property Sub-Type Single Family Residence
Property Description
Builders, contractors, and capable buyers, bring your ideas and your tool belt! Here is a great opportunity to potentially make this 5 room old style home built in 1867 into a modern home. Great location within walking distance to town and all that Topsfield Center has to offer including, library, Proctor Elementary School, playground, tennis court & park. Extensive renovations will be necessary if the main structure can be kept. The location and community make it well worth the effort! Property will not qualify for Conventional, VA or FHA financing - Cash or Rehab loan only. All inspections after accepted offer are for information only. All offers to be received by 4/4 at 5 PM and must be accompanied by proof of funds or pre-approval and a signed lead paint disclosure. Please allow 24 hours for the seller to respond. 2nd deposit must be a bank check. **Group Showings Only - Sunday, March 31st from 3 to 4 PM, Monday, April 1st from 4:30 to 5:30 PM and Wednesday, April 3rd 4 to 5 PM.**
Location
State MA
County Essex
Zoning CR
Direction Rte 97 to Ipswich Rd or Rte 1 to Ipswich Rd
Rooms
Basement Interior Entry, Unfinished
Primary Bedroom Level Second
Interior
Interior Features Den
Heating Forced Air, Oil
Cooling None
Flooring Hardwood
Appliance Oil Water Heater
Laundry First Floor
Exterior
Garage Spaces 1.0
Community Features Shopping, Park, Walk/Jog Trails, Stable(s), Golf, Medical Facility, Bike Path, Conservation Area, Highway Access, House of Worship, Private School, Public School, Sidewalks
Roof Type Shingle
Total Parking Spaces 3
Garage Yes
Building
Lot Description Wooded, Level, Sloped
Foundation Stone
Sewer Private Sewer
Water Public
Architectural Style Other (See Remarks)
Schools
Elementary Schools Steward/Proctor
Middle Schools Masco
High Schools Masco
Read Less
Want to know what your home might be worth? Contact us for a FREE valuation!

Our team is ready to help you sell your home for the highest possible price ASAP
Bought with Andrea Anastas • RE/MAX Village Properties






