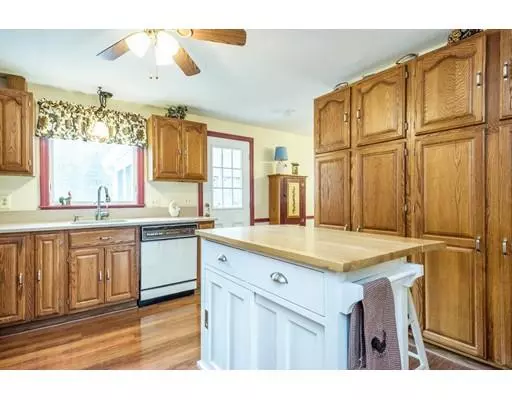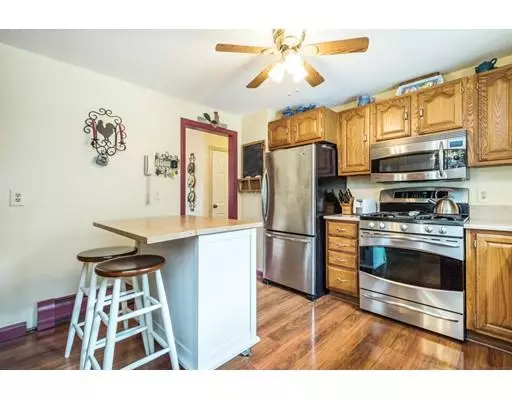$485,000
$489,000
0.8%For more information regarding the value of a property, please contact us for a free consultation.
28 Saw Mill Rd Stow, MA 01775
3 Beds
1.5 Baths
1,688 SqFt
Key Details
Sold Price $485,000
Property Type Single Family Home
Sub Type Single Family Residence
Listing Status Sold
Purchase Type For Sale
Square Footage 1,688 sqft
Price per Sqft $287
Subdivision Juniper Hills Neighborhood
MLS Listing ID 72474549
Sold Date 06/07/19
Style Raised Ranch
Bedrooms 3
Full Baths 1
Half Baths 1
Year Built 1973
Annual Tax Amount $7,244
Tax Year 2019
Lot Size 0.920 Acres
Acres 0.92
Property Sub-Type Single Family Residence
Property Description
JUNIPER HILLS NEIGHBORHOOD! Much loved 3 bedroom home is located in sought after neighborhood in the center of Stow. Enjoy an inviting 3 season porch that overlooks a large level yard with flowering bushes and plenty of room for a garden. Home has an updated bath and 3 good size bedrooms. Large family room in the lower level includes a newly insulated floor with wood laminate flooring. Kitchen has stainless steel appliances, gas stove and separate dining room. Owner has added many important updates which include a 1 year old roof ( 50 year warranty), low cost gas heat (see attached utility document), whole house automatic generator, replacement windows, newer gas hot water tank, community well water and water filtration system. Stow center is close to excellent schools, golfing, riding stables, Boone Lake, apple orchards and farms selling fresh produce. Great commuter location only 10 minutes from Acton T station or 10 minute drive to Rt 495 or Rt 2. Welcome Home
Location
State MA
County Middlesex
Zoning SF
Direction Stow center to Gleasondale Rd to Circuit Dr to Saw Mill Rd
Rooms
Family Room Flooring - Laminate
Basement Full, Finished, Interior Entry, Garage Access
Primary Bedroom Level First
Dining Room Flooring - Laminate
Kitchen Ceiling Fan(s), Flooring - Laminate, Countertops - Stone/Granite/Solid, Stainless Steel Appliances, Gas Stove
Interior
Heating Baseboard, Natural Gas
Cooling Wall Unit(s), Dual
Flooring Tile, Carpet, Wood Laminate
Appliance Range, Dishwasher, Microwave, Refrigerator, Washer, Dryer, Water Treatment, Gas Water Heater, Utility Connections for Gas Range, Utility Connections for Electric Dryer
Laundry In Basement, Washer Hookup
Exterior
Exterior Feature Rain Gutters, Storage
Garage Spaces 2.0
Community Features Public Transportation, Shopping, Park, Stable(s), Golf, Bike Path, Conservation Area, House of Worship, Public School, T-Station
Utilities Available for Gas Range, for Electric Dryer, Washer Hookup, Generator Connection
Waterfront Description Beach Front, Lake/Pond, 1 to 2 Mile To Beach, Beach Ownership(Public)
Roof Type Shingle
Total Parking Spaces 4
Garage Yes
Building
Lot Description Level
Foundation Concrete Perimeter
Sewer Private Sewer
Water Well
Architectural Style Raised Ranch
Schools
Elementary Schools Center School
Middle Schools Hale Middle Sch
High Schools Nashoba Reg
Others
Acceptable Financing Contract
Listing Terms Contract
Read Less
Want to know what your home might be worth? Contact us for a FREE valuation!

Our team is ready to help you sell your home for the highest possible price ASAP
Bought with Randy Carpenter • Real Estate Marketplace






