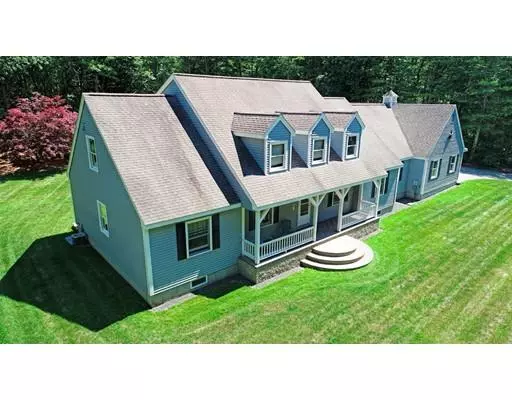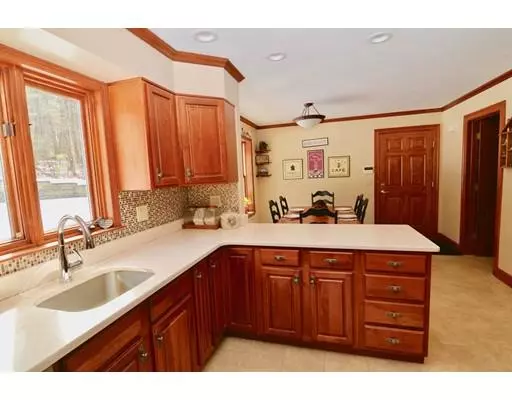$565,000
$575,000
1.7%For more information regarding the value of a property, please contact us for a free consultation.
47 Southboro Rd Upton, MA 01568
5 Beds
2.5 Baths
2,638 SqFt
Key Details
Sold Price $565,000
Property Type Single Family Home
Sub Type Single Family Residence
Listing Status Sold
Purchase Type For Sale
Square Footage 2,638 sqft
Price per Sqft $214
MLS Listing ID 72474784
Sold Date 09/27/19
Style Cape
Bedrooms 5
Full Baths 2
Half Baths 1
Year Built 1991
Annual Tax Amount $8,400
Tax Year 2019
Lot Size 2.270 Acres
Acres 2.27
Property Description
UNEXPECTEDLY BACK ON THE MARKET!!! Situated in an idyllic location close to Upton State Park, this Custom New England Cape home affords plenty of living and outdoor space. The beautiful recently updated kitchen with Custom Cabinets, SS appliances, Large walk in Pantry, and a large sun filled breakfast area. Entertain in the Formal Dining or Sitting rooms, Relax in the a large open family room or step out the sliders to barbeque on the Trex deck. The first floor master suite has plenty of space, a sitting area, walk in closet and a full bathroom. Theres are two large office spaces, make one a 5th bedroom or a playroom? Upstairs 3 large light filled bedrooms plus another large storage area .The full basement is ready to finish if you need more space, high efficiency propane heating. All this plus Upton's highly rated schools and easy distance to Westborough, 495 and 90.
Location
State MA
County Worcester
Zoning 5
Direction Upton Rd to Southboro Rd
Rooms
Family Room Ceiling Fan(s), Flooring - Wall to Wall Carpet, Slider
Basement Full, Concrete, Unfinished
Primary Bedroom Level Main
Dining Room Flooring - Hardwood, Window(s) - Picture, Crown Molding
Kitchen Closet/Cabinets - Custom Built, Flooring - Stone/Ceramic Tile, Window(s) - Bay/Bow/Box, Window(s) - Picture, Dining Area, Pantry, Countertops - Upgraded, Exterior Access, Recessed Lighting, Remodeled, Stainless Steel Appliances
Interior
Interior Features High Speed Internet Hookup, Cable Hookup, Home Office, Bonus Room, Central Vacuum
Heating Propane
Cooling Central Air
Flooring Tile, Carpet, Hardwood, Flooring - Stone/Ceramic Tile, Flooring - Wall to Wall Carpet
Appliance Oven, Dishwasher, Refrigerator, Propane Water Heater
Laundry Electric Dryer Hookup, Washer Hookup, First Floor
Exterior
Exterior Feature Professional Landscaping
Garage Spaces 3.0
Community Features Public Transportation, Park, Walk/Jog Trails, Stable(s), Conservation Area
Waterfront Description Beach Front, Lake/Pond, 1/2 to 1 Mile To Beach, Beach Ownership(Public)
Roof Type Shingle, Wood
Total Parking Spaces 6
Garage Yes
Building
Lot Description Cleared
Foundation Concrete Perimeter
Sewer Private Sewer
Water Private
Schools
Elementary Schools Memorial
Middle Schools Miscoe
High Schools Nipmuc High
Read Less
Want to know what your home might be worth? Contact us for a FREE valuation!

Our team is ready to help you sell your home for the highest possible price ASAP
Bought with Kathryn M. Gruttadauria • ERA Key Realty Services






