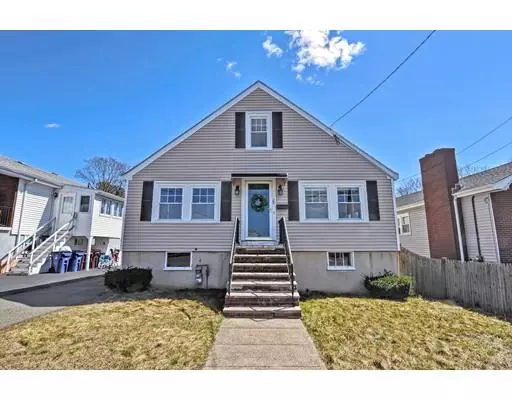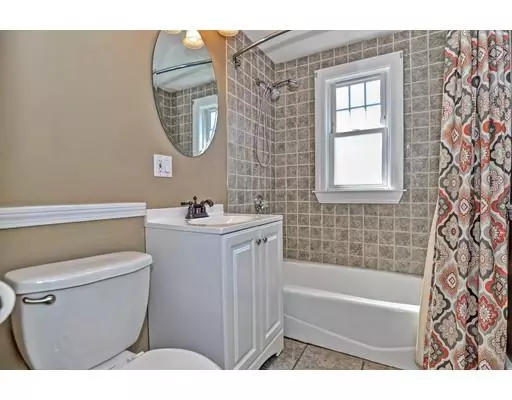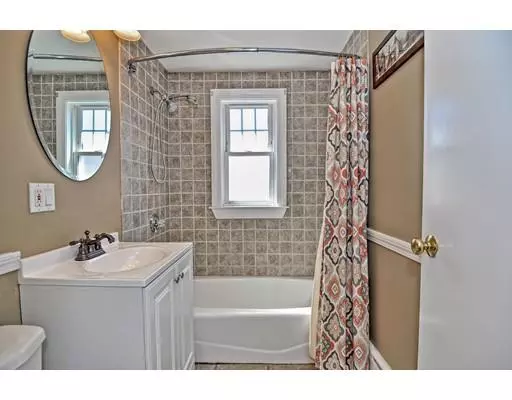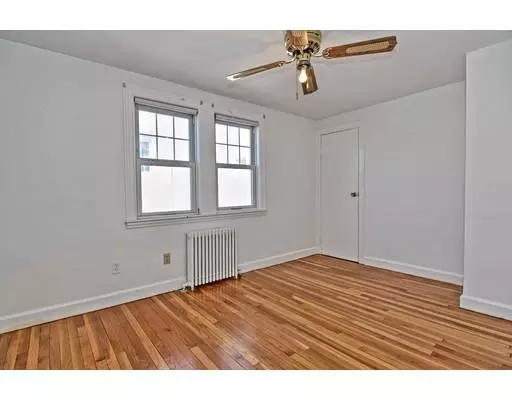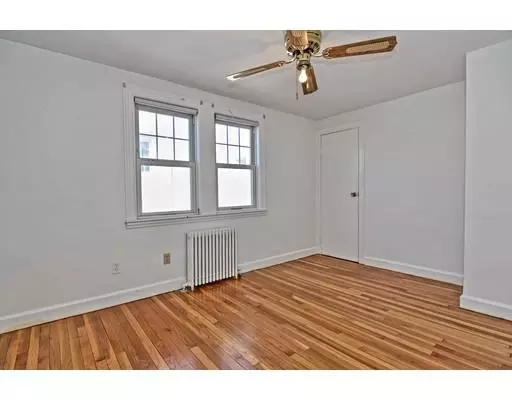$415,000
$469,000
11.5%For more information regarding the value of a property, please contact us for a free consultation.
29 Steeple St Revere, MA 02151
3 Beds
1 Bath
2,232 SqFt
Key Details
Sold Price $415,000
Property Type Single Family Home
Sub Type Single Family Residence
Listing Status Sold
Purchase Type For Sale
Square Footage 2,232 sqft
Price per Sqft $185
Subdivision West Revere
MLS Listing ID 72475010
Sold Date 05/24/19
Style Raised Ranch
Bedrooms 3
Full Baths 1
HOA Y/N false
Year Built 1960
Annual Tax Amount $4,980
Tax Year 2018
Lot Size 4,356 Sqft
Acres 0.1
Property Description
OH Sunday 4/14. 12-1. Fantastic West Revere location between Malden St and Squire Road. Welcome home to this raised ranch featuring 3 spacious, sunlit bedrooms all with gleaming hardwood flooring, large livingroom also with hardwood, modern bath and eat in kitchen with great counter space for the baker/chef. You will have an adorable sunroom in back , walk up attic for possible future expansion, teen quite? master bed with bath? Full basement is level, clean and ready for your imagination, utilities are neatly tucked into one corner. The roof is fairly new, heating system 10-15 yrs old, large patio and fence enclosed yard for gardening, kids, pets. Steps to Vinnies Market, bus stop, Lincoln/Whelan and Susan B Anthony Schools. Super convenient location with all of the shopping and amenities you could ask for within minutes to Route 1, 128, 95 and Logan Airport.
Location
State MA
County Suffolk
Zoning RB
Direction off Malden St
Rooms
Basement Full
Interior
Heating Oil
Cooling None
Flooring Wood, Tile, Carpet, Laminate
Appliance Gas Water Heater
Exterior
Fence Fenced
Community Features Public Transportation, Shopping, Park, Walk/Jog Trails, Medical Facility, Laundromat, Bike Path, Highway Access, House of Worship, Marina, Private School, Public School, T-Station
Waterfront false
Waterfront Description Beach Front, Ocean, 3/10 to 1/2 Mile To Beach, Beach Ownership(Public)
Roof Type Shingle
Total Parking Spaces 2
Garage No
Building
Foundation Concrete Perimeter
Sewer Public Sewer
Water Public
Schools
High Schools Revere
Others
Senior Community false
Read Less
Want to know what your home might be worth? Contact us for a FREE valuation!

Our team is ready to help you sell your home for the highest possible price ASAP
Bought with Lisa Licata-Schepici • Cameron Prestige, LLC


