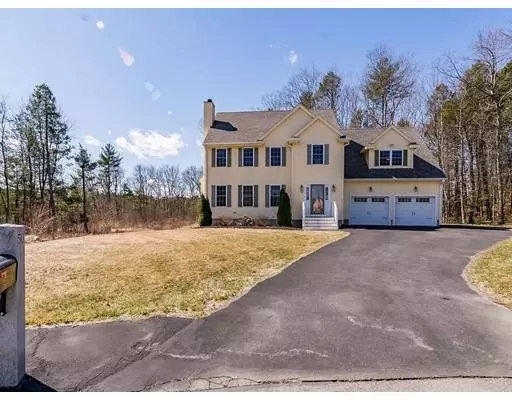$553,900
$549,900
0.7%For more information regarding the value of a property, please contact us for a free consultation.
50 Partridge Run Ayer, MA 01432
4 Beds
2.5 Baths
2,412 SqFt
Key Details
Sold Price $553,900
Property Type Single Family Home
Sub Type Single Family Residence
Listing Status Sold
Purchase Type For Sale
Square Footage 2,412 sqft
Price per Sqft $229
MLS Listing ID 72476537
Sold Date 05/31/19
Style Colonial
Bedrooms 4
Full Baths 2
Half Baths 1
HOA Fees $8/ann
HOA Y/N true
Year Built 2013
Annual Tax Amount $6,770
Tax Year 2019
Lot Size 2.120 Acres
Acres 2.12
Property Description
Welcome to this immaculate newer construction (only six years old) four-bedroom home in desirable Pingry Hill Neighborhood! Located on cul-de-sac street and attractively sited on over two acres of land. This special property offers an inviting layout with spacious rooms, nice natural light and gleaming hardwood floors throughout. Open concept kitchen/dining room with large center island, granite countertops and stainless-steel appliances. Living room with wood stove and beautiful sunroom overlooking private wooded yard. Master suite features two large closets, master bath with granite counters and dual sinks. Laundry room is conveniently located on the second floor. Walk-out basement with plenty of room for storage or possible expansion. Additional features include roomy two car garage and central AC. In great commuter location, close to Rt. 2/495, conservation land, bike trail and commuter rail to Boston.
Location
State MA
County Middlesex
Zoning RES
Direction 2A/Littleton Road to Hickory Way, left on Old Farm Way, left on Partridge Run.
Rooms
Basement Full, Walk-Out Access, Concrete
Primary Bedroom Level Second
Dining Room Flooring - Hardwood
Kitchen Flooring - Hardwood, Countertops - Stone/Granite/Solid
Interior
Interior Features Sun Room, Foyer
Heating Forced Air, Natural Gas
Cooling Central Air
Flooring Tile, Hardwood, Flooring - Hardwood
Fireplaces Number 1
Appliance Range, Dishwasher, Refrigerator, Washer, Dryer, Utility Connections for Gas Range, Utility Connections for Gas Dryer, Utility Connections for Electric Dryer
Laundry Flooring - Stone/Ceramic Tile, Second Floor
Exterior
Exterior Feature Rain Gutters, Storage
Garage Spaces 2.0
Community Features Public Transportation, Shopping, Walk/Jog Trails, Golf, Bike Path, Highway Access, House of Worship, Public School, T-Station
Utilities Available for Gas Range, for Gas Dryer, for Electric Dryer
Waterfront false
Waterfront Description Beach Front, Lake/Pond, 1/10 to 3/10 To Beach, Beach Ownership(Public)
Roof Type Shingle
Total Parking Spaces 6
Garage Yes
Building
Foundation Concrete Perimeter
Sewer Public Sewer
Water Public
Schools
Elementary Schools Page Hilltop
Middle Schools Ayer/Shirley
High Schools Ayer/Shirley
Others
Acceptable Financing Contract
Listing Terms Contract
Read Less
Want to know what your home might be worth? Contact us for a FREE valuation!

Our team is ready to help you sell your home for the highest possible price ASAP
Bought with Donna Bursey • ERA Key Realty Services






