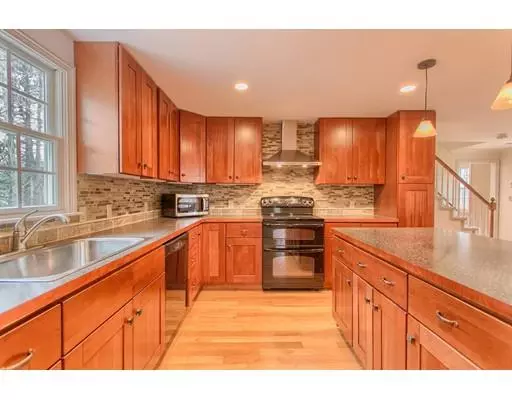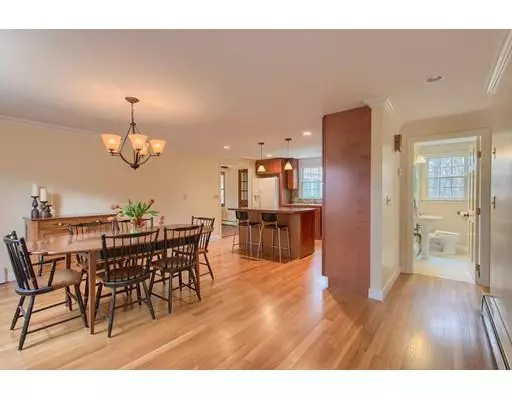$515,000
$530,000
2.8%For more information regarding the value of a property, please contact us for a free consultation.
211 Stow Road Harvard, MA 01451
4 Beds
2.5 Baths
2,219 SqFt
Key Details
Sold Price $515,000
Property Type Single Family Home
Sub Type Single Family Residence
Listing Status Sold
Purchase Type For Sale
Square Footage 2,219 sqft
Price per Sqft $232
MLS Listing ID 72477039
Sold Date 07/30/19
Style Colonial
Bedrooms 4
Full Baths 2
Half Baths 1
HOA Y/N false
Year Built 1972
Annual Tax Amount $8,471
Tax Year 2019
Lot Size 3.800 Acres
Acres 3.8
Property Sub-Type Single Family Residence
Property Description
Don't miss your opportunity to own this renovated four bedroom home in a pastoral setting abutting conservation land. Set back from the road, on nearly 4 acres containing stonewalls, woodlands, lawn and pasture area, this home has so much to offer. The remodeled eat-in-kitchen is the heart of home, with the large center island, double oven range, stylish pendant lights and tile backsplash. The spacious family room features a masonry fireplace and built-in cabinets and shelves. You'll find gleaming hardwood throughout the 1st floor including the front to back living room with 2nd fireplace and new windows. All bedrooms have newer windows including the master with full bath The most recent updates include exterior paint (2018) and water filtration system (2019). The former horse barn on the property has been turned into a heated workshop with a large covered parking area. Great commuter location, close to to 495.
Location
State MA
County Worcester
Zoning R1
Direction Codman Hill Road to Stow Road
Rooms
Family Room Beamed Ceilings, Closet/Cabinets - Custom Built, Flooring - Hardwood, Cable Hookup
Basement Full, Interior Entry, Garage Access, Concrete, Unfinished
Primary Bedroom Level Second
Dining Room Flooring - Hardwood, Crown Molding
Kitchen Flooring - Hardwood, Countertops - Upgraded, Kitchen Island, Cabinets - Upgraded, Recessed Lighting, Lighting - Pendant, Crown Molding
Interior
Interior Features Sun Room, Internet Available - Unknown
Heating Baseboard, Oil
Cooling None
Flooring Carpet, Hardwood, Flooring - Wood
Fireplaces Number 2
Fireplaces Type Family Room, Living Room
Appliance Range, Dishwasher, Refrigerator, Washer, Dryer, Range Hood, Oil Water Heater, Tank Water Heater, Utility Connections for Electric Range, Utility Connections for Electric Oven
Laundry First Floor, Washer Hookup
Exterior
Exterior Feature Garden, Horses Permitted, Stone Wall
Garage Spaces 2.0
Community Features Walk/Jog Trails, Conservation Area, Highway Access
Utilities Available for Electric Range, for Electric Oven, Washer Hookup, Generator Connection
Roof Type Shingle
Total Parking Spaces 8
Garage Yes
Building
Foundation Concrete Perimeter
Sewer Private Sewer
Water Private
Architectural Style Colonial
Schools
Elementary Schools Hildreth Elem
Middle Schools Bromfield Ms
High Schools Harvard Hs
Others
Senior Community false
Acceptable Financing Contract
Listing Terms Contract
Read Less
Want to know what your home might be worth? Contact us for a FREE valuation!

Our team is ready to help you sell your home for the highest possible price ASAP
Bought with Karen Bottenhorn • Cowley Associates






