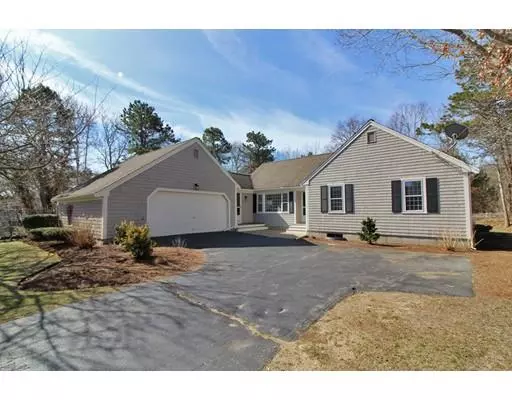$471,000
$489,900
3.9%For more information regarding the value of a property, please contact us for a free consultation.
3 Adrienne Dr Yarmouth, MA 02664
3 Beds
2.5 Baths
1,488 SqFt
Key Details
Sold Price $471,000
Property Type Single Family Home
Sub Type Single Family Residence
Listing Status Sold
Purchase Type For Sale
Square Footage 1,488 sqft
Price per Sqft $316
MLS Listing ID 72477926
Sold Date 06/07/19
Style Ranch
Bedrooms 3
Full Baths 2
Half Baths 1
Year Built 1982
Annual Tax Amount $3,479
Tax Year 2019
Lot Size 0.390 Acres
Acres 0.39
Property Sub-Type Single Family Residence
Property Description
Eureka! This lovely ranch home has been professionally renovated with a new home owner in mind. No expense was spared from kitchen to bedrooms to baths. Enter through the double front doors into the foyer, to the left is the wide open dining room, There are three bedrooms to the right with full bath and the master has a walk-in closet and bath. The huge living room has a gas fireplace and new sliders to the large wooden deck. Throughout the home you'll find hardwood. The kitchen has been efficiently designed with new space saving cabinets and drawers complete with breakfast bar. Off the kitchen is access to the garage and yet another bathroom with washer and dryer hookups. A home warranty is available too
Location
State MA
County Barnstable
Area South Yarmouth
Zoning 1010
Direction High Bank Road to Adrienne Drive. First home on the left
Rooms
Basement Full, Interior Entry, Bulkhead
Primary Bedroom Level First
Dining Room Flooring - Wood
Kitchen Flooring - Wood, Breakfast Bar / Nook, Recessed Lighting
Interior
Heating Baseboard, Natural Gas
Cooling Central Air
Fireplaces Number 1
Fireplaces Type Living Room
Appliance Range, Refrigerator, Range Hood, Tank Water Heater, Utility Connections for Electric Range
Laundry Bathroom - Half, First Floor
Exterior
Exterior Feature Sprinkler System
Garage Spaces 2.0
Community Features Shopping, Golf, Medical Facility, Bike Path, Conservation Area, House of Worship, Public School
Utilities Available for Electric Range
Waterfront Description Beach Front, River, 3/10 to 1/2 Mile To Beach, Beach Ownership(Public)
Roof Type Shingle
Total Parking Spaces 4
Garage Yes
Building
Lot Description Corner Lot, Cleared, Gentle Sloping, Level
Foundation Concrete Perimeter
Sewer Inspection Required for Sale
Water Public
Architectural Style Ranch
Read Less
Want to know what your home might be worth? Contact us for a FREE valuation!

Our team is ready to help you sell your home for the highest possible price ASAP
Bought with Non Member • Non Member Office






