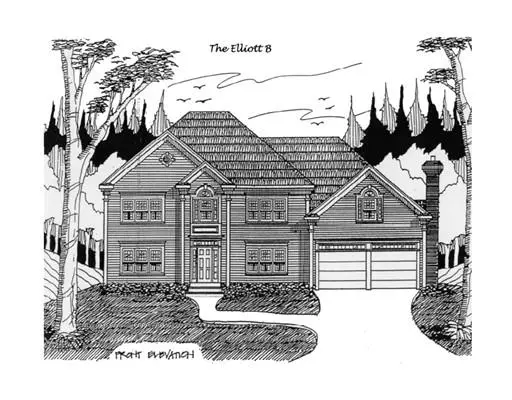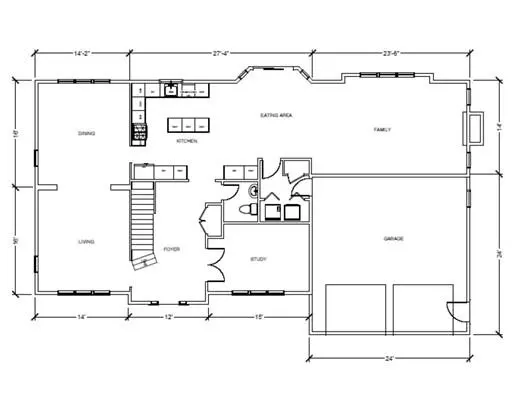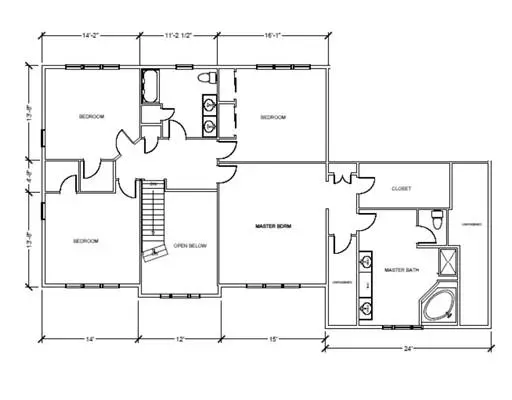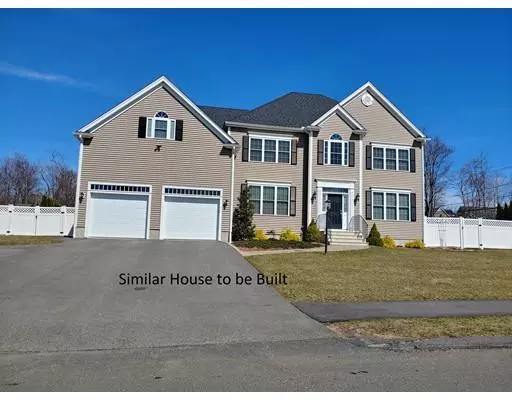$829,600
$815,000
1.8%For more information regarding the value of a property, please contact us for a free consultation.
31 High Street Ext. Ashland, MA 01721
4 Beds
2.5 Baths
3,420 SqFt
Key Details
Sold Price $829,600
Property Type Single Family Home
Sub Type Single Family Residence
Listing Status Sold
Purchase Type For Sale
Square Footage 3,420 sqft
Price per Sqft $242
Subdivision Hillside Estates
MLS Listing ID 72479408
Sold Date 07/30/19
Style Colonial, Contemporary
Bedrooms 4
Full Baths 2
Half Baths 1
HOA Y/N false
Year Built 2019
Lot Size 0.800 Acres
Acres 0.8
Property Description
HOUSE AT HILLSIDE ESTATES. With 3420 sq. ft. and different options for your cabinets, etc., you may create your dream house on .8 acres of land on a quiet lane. Design your perfect kitchen from tiles you love to the cabinets you’ve always wanted. Your future home has 4 bedrooms, 2 ½ baths including a beautiful master suite and 3 other large bedrooms. Your new home has a full walk out basement for future expansion overlooking your own wooded conservation land. Your home is in a beautiful location on the Southboro side of town with easy access to all commuter routes, shopping and Boston. Or hop the train! Built to Energy Star standards, this new neighborhood, Hillside Estates, is located on Ashland's west side in the Apple Ridge and Orchard Estates area. Hopkinton and Ashland State Parks are nearby with their beaches, picnic grounds, play areas and walking trails. Your home is under construction and can be seen by appointment. Start making choices!
Location
State MA
County Middlesex
Zoning Res
Direction Main to Pleasant to High Street to High Street Extension
Rooms
Basement Full, Walk-Out Access, Concrete, Unfinished
Interior
Heating Central, Forced Air, Natural Gas
Cooling Central Air, Dual
Flooring Wood, Tile, Carpet
Fireplaces Number 1
Appliance Range, Dishwasher, Disposal, Microwave, Refrigerator, Gas Water Heater, Tank Water Heaterless, Utility Connections for Gas Range
Exterior
Exterior Feature Rain Gutters
Garage Spaces 2.0
Community Features Sidewalks
Utilities Available for Gas Range
Waterfront false
Roof Type Shingle
Total Parking Spaces 4
Garage Yes
Building
Lot Description Cul-De-Sac
Foundation Concrete Perimeter
Sewer Public Sewer
Water Public
Schools
Elementary Schools Ashland
Middle Schools Ashland
High Schools Ashland
Read Less
Want to know what your home might be worth? Contact us for a FREE valuation!

Our team is ready to help you sell your home for the highest possible price ASAP
Bought with John Ellsworth • Realty Executives Boston West





