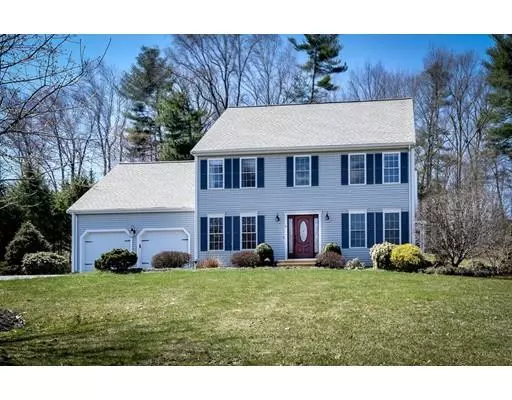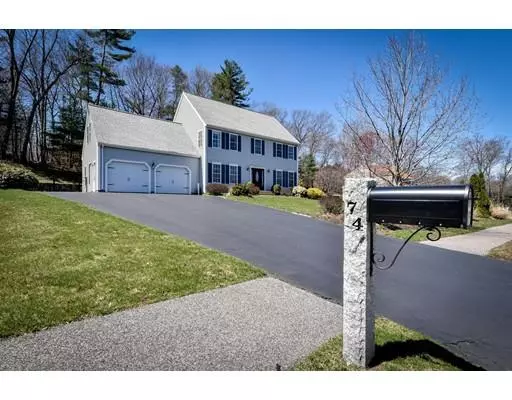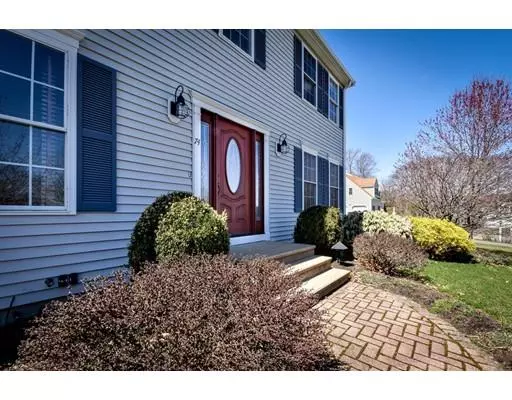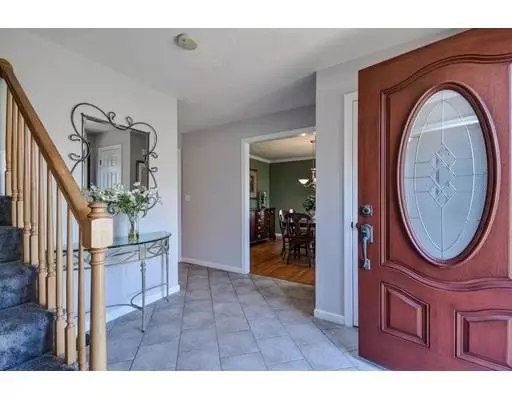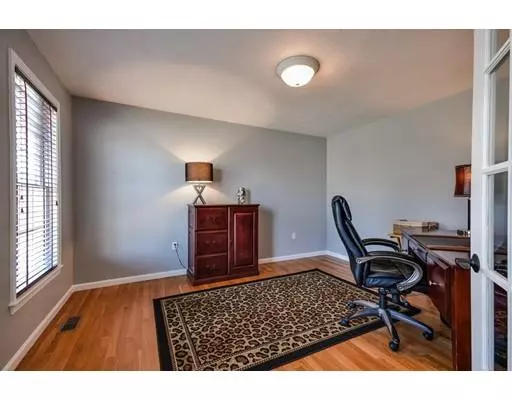$695,000
$689,900
0.7%For more information regarding the value of a property, please contact us for a free consultation.
74 Pennock Rd Ashland, MA 01721
4 Beds
2.5 Baths
3,149 SqFt
Key Details
Sold Price $695,000
Property Type Single Family Home
Sub Type Single Family Residence
Listing Status Sold
Purchase Type For Sale
Square Footage 3,149 sqft
Price per Sqft $220
MLS Listing ID 72479803
Sold Date 06/14/19
Style Colonial
Bedrooms 4
Full Baths 2
Half Baths 1
Year Built 1998
Annual Tax Amount $9,770
Tax Year 2019
Lot Size 0.690 Acres
Acres 0.69
Property Description
This beautifully maintained classic colonial style home with 4 bedrooms and 2.5 baths is located in the Apple Ridge neighborhood of Ashland. Situated close to the commuter rail station, the property situated in a cul de sace has so much to offer. The expansive eat in kitchen boasts new appliances, fresh paint and granite countertops. The family room with fireplace is located directly off of the kitchen and allows for a wonderful entertaining space. Should you need an additional area to gather, open up the sliding doors to an expansive patio and beautiful outside entertainment space. The second floor includes 4 bedrooms, 2 baths and a bonus room for your home office or work out space. The lower level is partially finished and can be used as an additional entertainment or living space. Updates include: exterior doors, freshly paint, new rugs, a/c compressor, exterior lighting, hardwood in the family room, bathroom renovations and so much more.
Location
State MA
County Middlesex
Zoning RSA
Direction Route 135 to Frankland, right on Pennock
Rooms
Family Room Flooring - Hardwood, Slider, Sunken
Basement Partially Finished
Primary Bedroom Level Second
Dining Room Flooring - Hardwood
Kitchen Flooring - Vinyl, Window(s) - Picture
Interior
Interior Features Bonus Room, Play Room
Heating Forced Air, Natural Gas
Cooling Central Air
Flooring Flooring - Wall to Wall Carpet
Fireplaces Number 1
Appliance Range, Dishwasher, Microwave, Refrigerator, Washer, Dryer, Gas Water Heater
Laundry First Floor
Exterior
Garage Spaces 2.0
Fence Fenced
Community Features Shopping, Park, Walk/Jog Trails, Highway Access, Public School, T-Station
Waterfront false
Waterfront Description Beach Front, Lake/Pond, 1/2 to 1 Mile To Beach
Roof Type Shingle
Total Parking Spaces 4
Garage Yes
Building
Foundation Concrete Perimeter
Sewer Public Sewer
Water Public
Schools
Elementary Schools Warren/Mindess
Middle Schools Ashland Middle
High Schools Ashland High
Others
Acceptable Financing Contract
Listing Terms Contract
Read Less
Want to know what your home might be worth? Contact us for a FREE valuation!

Our team is ready to help you sell your home for the highest possible price ASAP
Bought with Amy Uliss • MDM Realty, Inc


