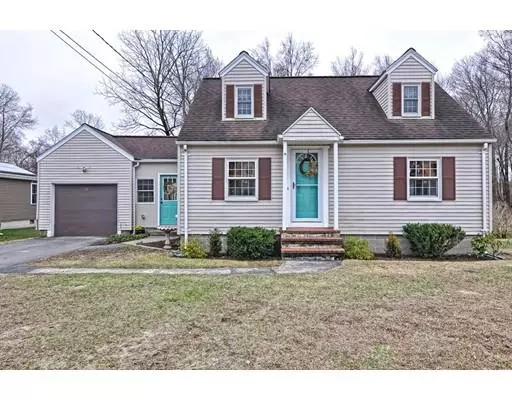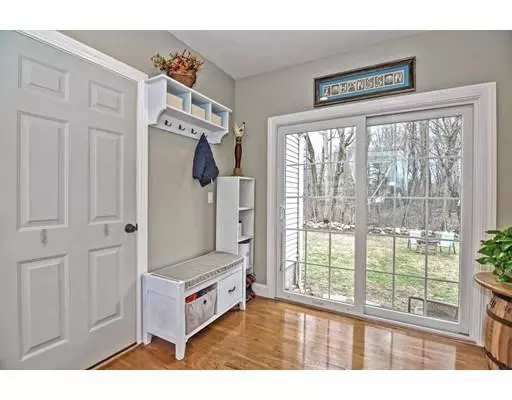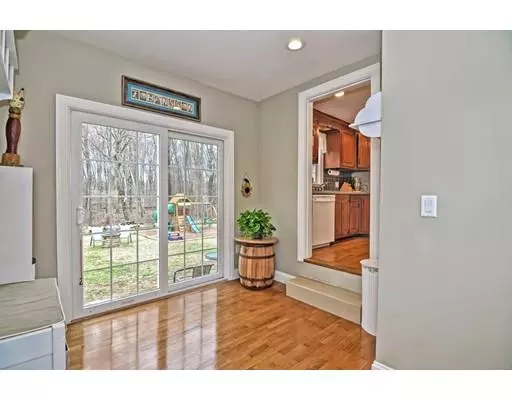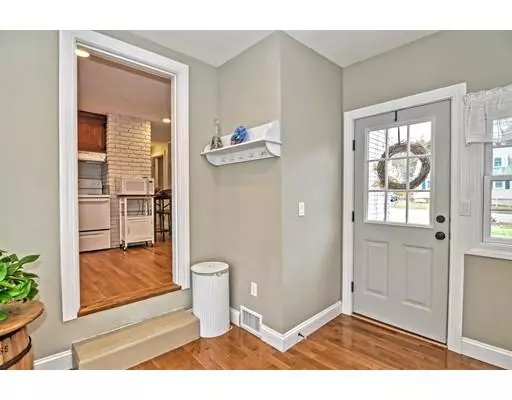$380,000
$379,900
For more information regarding the value of a property, please contact us for a free consultation.
20 Prospect Heights Ashland, MA 01721
3 Beds
1 Bath
1,190 SqFt
Key Details
Sold Price $380,000
Property Type Single Family Home
Sub Type Single Family Residence
Listing Status Sold
Purchase Type For Sale
Square Footage 1,190 sqft
Price per Sqft $319
MLS Listing ID 72480862
Sold Date 05/24/19
Style Cape
Bedrooms 3
Full Baths 1
HOA Y/N false
Year Built 1950
Annual Tax Amount $4,959
Tax Year 2019
Lot Size 10,454 Sqft
Acres 0.24
Property Description
Charming custom-built Cape in a wonderful neighborhood setting! Excellent proximity to train, commuter routes, shopping, schools, restaurants & Ashland's Farmers Market! Great floor plan w/ BR's on 1st & 2nd floors. 2nd floor BR's have closets, as well as access to eaves for add'l storage. Option to have a 4th BR or den/office on the 1st floor, in room currently being used as a dressing room/master closet. Many updates by current owners! New doors, Mud room, Opened kitchen to LR, Patio, Converted to Propane heating system, painted entire interior, recessed lighting, updated electrical & so much more! Hardwood floors! Garage! Kitchen has newer stove, fridge & dishwasher. The updated mudroom opens to garage & through the brand new sliders leads to the spacious, level backyard for lots of fun, games & BBQ's w/ family & friends! House is vinyl sided & is in move in condition! Basement is set up as a family room & could easily be finished! Nothing to do but pack your bags! Welcome Home!!
Location
State MA
County Middlesex
Zoning R1
Direction Main St. to Prospect to Prospect Heights or 126 to Eliot St. to Prospect to Prospect Heights
Rooms
Basement Full, Interior Entry, Bulkhead, Sump Pump, Concrete
Primary Bedroom Level First
Kitchen Flooring - Hardwood, Open Floorplan, Recessed Lighting
Interior
Interior Features Recessed Lighting, Slider, Mud Room, Internet Available - Unknown
Heating Forced Air, Propane
Cooling Window Unit(s)
Flooring Vinyl, Hardwood, Wood Laminate, Flooring - Hardwood
Appliance Range, Dishwasher, Refrigerator, Electric Water Heater, Tank Water Heater, Utility Connections for Electric Range, Utility Connections for Electric Oven, Utility Connections for Electric Dryer
Laundry Electric Dryer Hookup, Washer Hookup, In Basement
Exterior
Exterior Feature Rain Gutters, Stone Wall
Garage Spaces 1.0
Community Features Public Transportation, Shopping, Tennis Court(s), Park, Highway Access, Public School, T-Station, University
Utilities Available for Electric Range, for Electric Oven, for Electric Dryer, Washer Hookup
Waterfront false
Waterfront Description Beach Front, Lake/Pond, 1 to 2 Mile To Beach, Beach Ownership(Public)
Roof Type Shingle
Total Parking Spaces 4
Garage Yes
Building
Lot Description Level
Foundation Block
Sewer Public Sewer
Water Public
Schools
Elementary Schools Warren/Mindess
Middle Schools Ashland Middle
High Schools Ashland High
Others
Senior Community false
Acceptable Financing Contract
Listing Terms Contract
Read Less
Want to know what your home might be worth? Contact us for a FREE valuation!

Our team is ready to help you sell your home for the highest possible price ASAP
Bought with Benjamin Bern • Popular Properties Realty,Inc.






