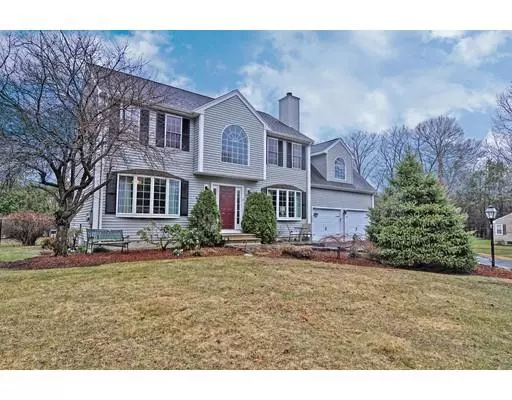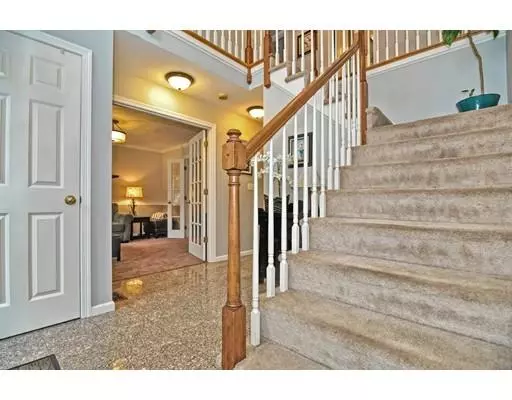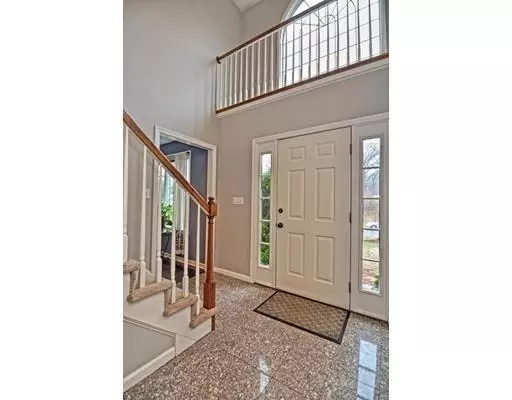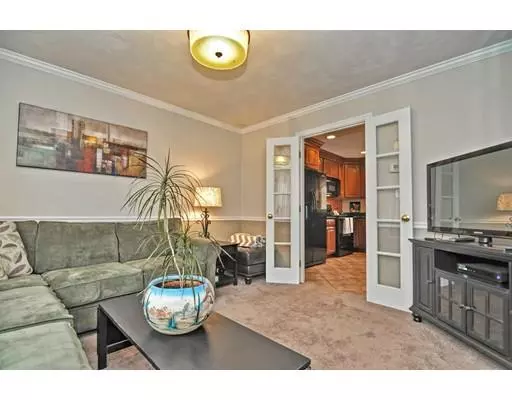$605,000
$589,000
2.7%For more information regarding the value of a property, please contact us for a free consultation.
61 Woodland Rd Ashland, MA 01721
4 Beds
2.5 Baths
2,385 SqFt
Key Details
Sold Price $605,000
Property Type Single Family Home
Sub Type Single Family Residence
Listing Status Sold
Purchase Type For Sale
Square Footage 2,385 sqft
Price per Sqft $253
MLS Listing ID 72480909
Sold Date 06/07/19
Style Colonial
Bedrooms 4
Full Baths 2
Half Baths 1
HOA Y/N false
Year Built 2003
Annual Tax Amount $8,677
Tax Year 2019
Lot Size 0.410 Acres
Acres 0.41
Property Description
Life is about to get better for one lucky buyer as this Gorgeous Corner-Lot Colonial has so much to offer. Upon entering, this Grand Open Foyer will have you feeling like royalty and the Abundance of Windows provide Ample Sunlight throughout. Living room w/Fireplace and Mahogany floors leads to your Open-Concept Dining room/Kitchen w/Granite Counters, Custom Cherry Cabinets & Breakfast Bar. Family room w/French Doors off of kitchen. 1st floor bath w/Laundry. Upstairs you find a Master Bedroom to write home about–Spacious Layout w/Reading Nook, TWO Walk-in Closets, Marble-tiled en-suite w/Double Vanity and a Jacuzzi Tub w/sunset views. 3 more Generously-Sized Bedrooms & 2nd full bath also upstairs. Recessed Lighting & Central A/C. Large 2-car Garage, Attic, and Dry, Finishable Basement provide plenty of Storage. Fenced-in back yard with Deck, Fire Pit, and Large Shed. All this close to routes 495/9/90 in the Amazing Town of Ashland. Come see for yourself this Saturday 4/13 from 12-2!
Location
State MA
County Middlesex
Zoning Res
Direction Route 135 to Woodland Road
Rooms
Family Room Flooring - Wall to Wall Carpet, Window(s) - Bay/Bow/Box, French Doors, Wainscoting, Crown Molding
Basement Full, Interior Entry, Bulkhead, Concrete, Unfinished
Primary Bedroom Level Second
Dining Room Ceiling Fan(s), Flooring - Stone/Ceramic Tile, Deck - Exterior, Exterior Access, Open Floorplan, Slider
Kitchen Flooring - Stone/Ceramic Tile, Countertops - Stone/Granite/Solid, Breakfast Bar / Nook, Open Floorplan, Recessed Lighting
Interior
Heating Forced Air, Oil
Cooling Central Air
Flooring Wood, Tile, Carpet
Fireplaces Number 1
Fireplaces Type Living Room
Appliance Range, Dishwasher, Disposal, Microwave, Refrigerator, Washer, Dryer, Oil Water Heater, Utility Connections for Electric Range, Utility Connections for Electric Oven, Utility Connections for Electric Dryer
Laundry First Floor
Exterior
Exterior Feature Rain Gutters, Storage
Garage Spaces 2.0
Fence Fenced
Community Features Public Transportation, Shopping, Park, Walk/Jog Trails, Highway Access, House of Worship, Public School, T-Station
Utilities Available for Electric Range, for Electric Oven, for Electric Dryer
Waterfront false
Waterfront Description Beach Front, Lake/Pond, 1 to 2 Mile To Beach
Roof Type Shingle
Total Parking Spaces 6
Garage Yes
Building
Lot Description Corner Lot
Foundation Concrete Perimeter
Sewer Public Sewer
Water Public
Schools
Elementary Schools Warren/Mindess
Middle Schools Ashland Middle
High Schools Ashland High
Others
Senior Community false
Read Less
Want to know what your home might be worth? Contact us for a FREE valuation!

Our team is ready to help you sell your home for the highest possible price ASAP
Bought with Mingfei Zheng • Realty Premiere






