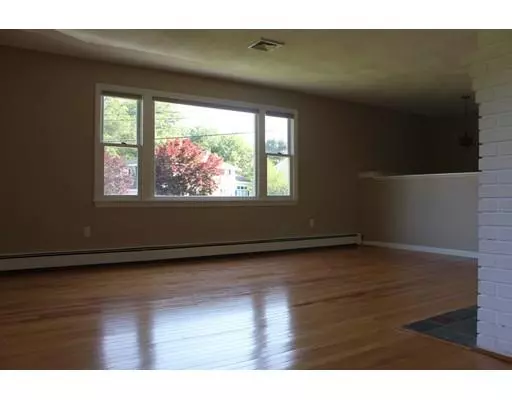$679,900
$679,900
For more information regarding the value of a property, please contact us for a free consultation.
8 Belford Circle Woburn, MA 01801
4 Beds
2 Baths
2,148 SqFt
Key Details
Sold Price $679,900
Property Type Single Family Home
Sub Type Single Family Residence
Listing Status Sold
Purchase Type For Sale
Square Footage 2,148 sqft
Price per Sqft $316
MLS Listing ID 72481901
Sold Date 08/27/19
Bedrooms 4
Full Baths 1
Half Baths 2
HOA Y/N false
Year Built 1983
Annual Tax Amount $4,949
Tax Year 2018
Lot Size 0.350 Acres
Acres 0.35
Property Sub-Type Single Family Residence
Property Description
Welcome to 8 Belford Circle situated on a cul-de-sac in Woburn's most desirable Westside. This Move-In-Ready Home has been carefully maintained throughout, and features 4 Bedrooms, 3 Bathrooms, an Up-Dated Granite Kitchen, Central Air, Central Vac, Hardwood/ Tile Flooring, Dining Room with French Doors that lead to a spacious composite deck overlooking the In-ground Gunite Pool, Gazebo, Utility Shed, and Garden, all surrounded by a beautifully landscaped lawn. Potential for an In-Law apartment in lower level of home. Walking distance to the Reeve's Elementary School, Daniel L. Joyce Middle School, and a short drive to Woburn High School. The property is closely located to Route 128, Route 93, Route 2, and local Dining/Shopping as well.
Location
State MA
County Middlesex
Zoning Res
Direction Route 128/95 to Middlesex Turnpike to Lowell street to Russell to Stevin to Belford Circle
Rooms
Family Room Flooring - Wall to Wall Carpet
Basement Full, Finished, Walk-Out Access, Interior Entry, Garage Access
Primary Bedroom Level First
Dining Room Flooring - Hardwood, French Doors
Kitchen Flooring - Hardwood, Countertops - Stone/Granite/Solid, Stainless Steel Appliances
Interior
Interior Features Bonus Room, Central Vacuum
Heating Baseboard
Cooling Central Air
Flooring Tile, Carpet, Hardwood, Stone / Slate, Flooring - Stone/Ceramic Tile
Fireplaces Number 1
Fireplaces Type Living Room
Appliance Range, Dishwasher, Microwave, Refrigerator, Washer, Dryer, Water Treatment, Range Hood, Instant Hot Water, Tank Water Heaterless, Plumbed For Ice Maker, Utility Connections for Electric Range, Utility Connections for Electric Oven, Utility Connections for Electric Dryer
Laundry In Basement, Washer Hookup
Exterior
Exterior Feature Storage, Sprinkler System, Stone Wall
Garage Spaces 1.0
Pool In Ground
Community Features Public Transportation, Shopping, Pool, Tennis Court(s), Walk/Jog Trails, Golf, Medical Facility, Laundromat, Bike Path, Highway Access, House of Worship, Public School, T-Station, Other
Utilities Available for Electric Range, for Electric Oven, for Electric Dryer, Washer Hookup, Icemaker Connection
Roof Type Shingle
Total Parking Spaces 5
Garage Yes
Private Pool true
Building
Lot Description Cul-De-Sac, Cleared, Level, Other
Foundation Concrete Perimeter
Sewer Public Sewer, Other
Water Public
Read Less
Want to know what your home might be worth? Contact us for a FREE valuation!

Our team is ready to help you sell your home for the highest possible price ASAP
Bought with Jason Saphire • www.EntryOnly.com






