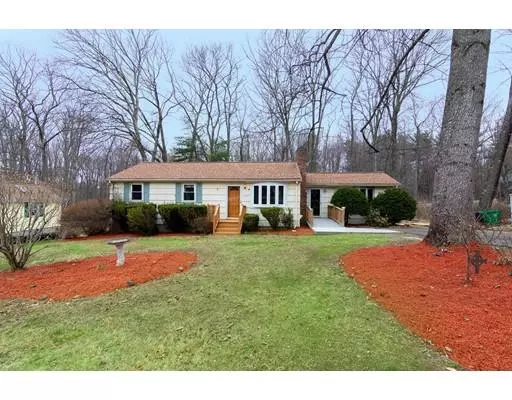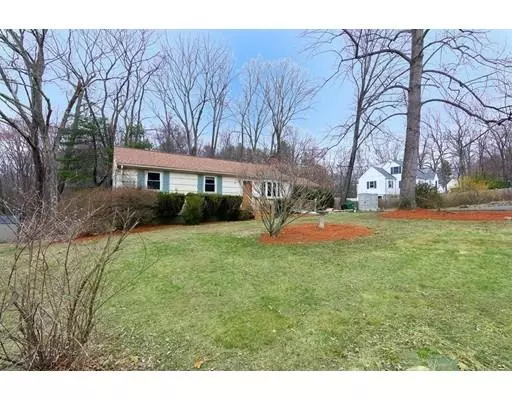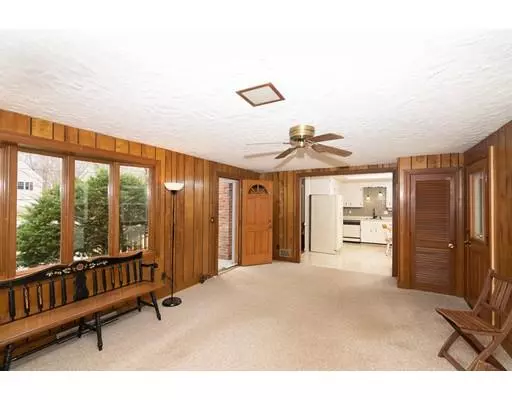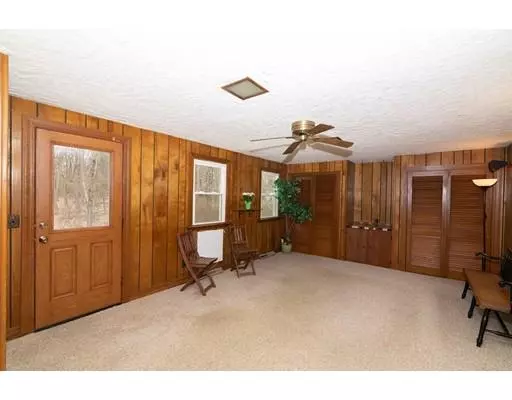$349,900
$349,900
For more information regarding the value of a property, please contact us for a free consultation.
7 Lafollette Rd Ashland, MA 01721
3 Beds
1 Bath
1,211 SqFt
Key Details
Sold Price $349,900
Property Type Single Family Home
Sub Type Single Family Residence
Listing Status Sold
Purchase Type For Sale
Square Footage 1,211 sqft
Price per Sqft $288
MLS Listing ID 72481987
Sold Date 05/31/19
Style Ranch
Bedrooms 3
Full Baths 1
HOA Y/N false
Year Built 1959
Annual Tax Amount $5,214
Tax Year 2019
Lot Size 0.380 Acres
Acres 0.38
Property Description
OPEN HOUSE SAT 4/20/19 (11-1pm) Welcome to this sunny 3 bedroom 1 bath ranch with large 20x15 family room with bow window and access to a private backyard and brand new deck! Kitchen with new backsplash and stackable washer and dryer installed for convenience. Dining room has hardwood floor and brick fireplace with hearth and large expanded window. Bedrooms are good sized with hardwood. Central A/C, fresh paint and newer roof, full unfinished basement and plenty of yard. Great neighborhood close to Ashland excellent schools, Ashland State Park, Commuter Train, town center, Rt. 135 and with commuting access to Route 9 and Mass Pike.
Location
State MA
County Middlesex
Zoning r1
Direction Route 135 left on Olive Street, right onto Lafollette
Rooms
Basement Full, Bulkhead, Concrete, Unfinished
Primary Bedroom Level First
Dining Room Flooring - Hardwood, Window(s) - Bay/Bow/Box
Kitchen Skylight, Flooring - Laminate, Countertops - Stone/Granite/Solid, Dryer Hookup - Electric, Washer Hookup
Interior
Heating Forced Air
Cooling Central Air
Flooring Carpet, Laminate, Hardwood
Fireplaces Number 1
Fireplaces Type Dining Room
Appliance Range, Oven, Dishwasher, Microwave, Countertop Range, Refrigerator, Freezer, Washer, Dryer, Oil Water Heater, Utility Connections for Electric Range, Utility Connections for Electric Oven, Utility Connections for Electric Dryer
Exterior
Exterior Feature Storage
Community Features Walk/Jog Trails, Conservation Area, Public School, T-Station
Utilities Available for Electric Range, for Electric Oven, for Electric Dryer
Waterfront false
Waterfront Description Beach Front, Lake/Pond, 1/2 to 1 Mile To Beach, Beach Ownership(Public)
Roof Type Shingle
Total Parking Spaces 4
Garage No
Building
Lot Description Wooded, Level
Foundation Concrete Perimeter
Sewer Public Sewer
Water Public
Schools
Elementary Schools David Mindess
Middle Schools Ashland Middle
High Schools Ashland High
Others
Senior Community false
Read Less
Want to know what your home might be worth? Contact us for a FREE valuation!

Our team is ready to help you sell your home for the highest possible price ASAP
Bought with Ferrari Property Group • Keller Williams Realty Greater Worcester






