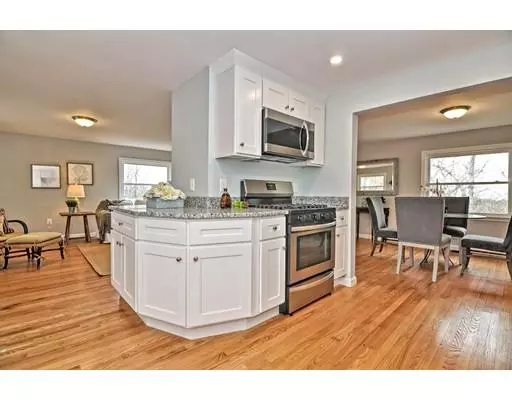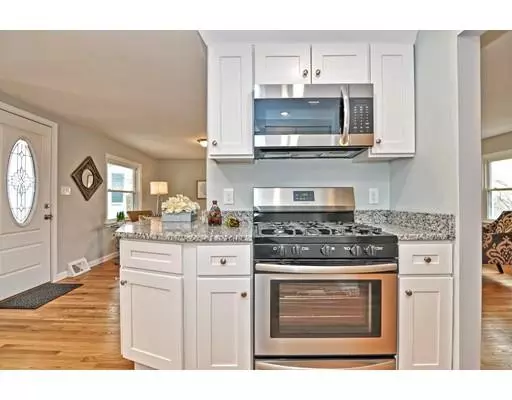$399,900
$399,900
For more information regarding the value of a property, please contact us for a free consultation.
309 Route 6a Yarmouth, MA 02675
2 Beds
2 Baths
1,272 SqFt
Key Details
Sold Price $399,900
Property Type Single Family Home
Sub Type Single Family Residence
Listing Status Sold
Purchase Type For Sale
Square Footage 1,272 sqft
Price per Sqft $314
MLS Listing ID 72482028
Sold Date 05/15/19
Style Ranch
Bedrooms 2
Full Baths 2
Year Built 1958
Annual Tax Amount $3,196
Tax Year 2019
Lot Size 1.200 Acres
Acres 1.2
Property Sub-Type Single Family Residence
Property Description
Welcome Home! This oversized and beautifully renovated ranch boasts all new windows, new electrical and plumbing, and gleaming hardwood floors. Ideal for entertaining, the kitchen is open to both the living room and the dining room, and features new white maple shaker cabinets,granite countertops, and stainless steel appliances. The north side of the home offers seasonal ocean views.Two generous bedrooms each offer ample closet space and share a beautifully redone bath, with a double vanity, granite countertop, and tiled shower. The basement offers tons of dry storage space, a clean, bright laundry area, and an additional 3/4 bath. The yard offers a patio, a two car garage, and over an acre of private yardspace. A new roof, new heating system and a new septic system mean all you need to do is move in! Get your offers in now and you can be hosting your own Memorial Day barbecue!
Location
State MA
County Barnstable
Zoning 1010
Direction Rt. 6A is Main Street; Between Yarmouth Port Library and First Cong. Church
Rooms
Basement Full, Walk-Out Access, Interior Entry, Concrete, Unfinished
Primary Bedroom Level First
Dining Room Flooring - Hardwood, Window(s) - Picture, Open Floorplan
Kitchen Flooring - Hardwood, Countertops - Stone/Granite/Solid, Open Floorplan, Recessed Lighting, Stainless Steel Appliances
Interior
Heating Forced Air, Natural Gas
Cooling None
Flooring Wood, Tile
Fireplaces Number 1
Fireplaces Type Living Room
Appliance Range, Dishwasher, Microwave, Utility Connections for Gas Range, Utility Connections for Electric Dryer
Laundry Electric Dryer Hookup, Washer Hookup, In Basement
Exterior
Garage Spaces 2.0
Community Features Shopping, Golf, House of Worship
Utilities Available for Gas Range, for Electric Dryer
Waterfront Description Beach Front, Ocean, 1 to 2 Mile To Beach, Beach Ownership(Public)
Roof Type Shingle
Total Parking Spaces 10
Garage Yes
Building
Lot Description Wooded, Sloped
Foundation Concrete Perimeter
Sewer Private Sewer
Water Public
Architectural Style Ranch
Read Less
Want to know what your home might be worth? Contact us for a FREE valuation!

Our team is ready to help you sell your home for the highest possible price ASAP
Bought with Non Member • Non Member Office






