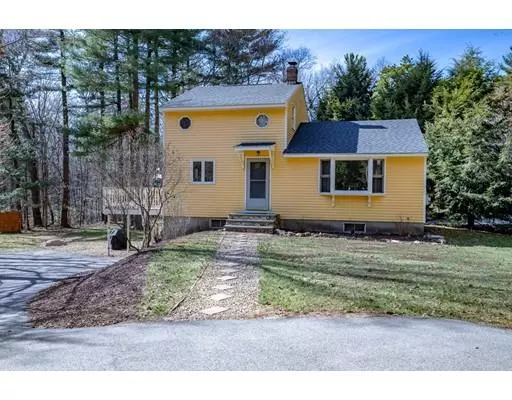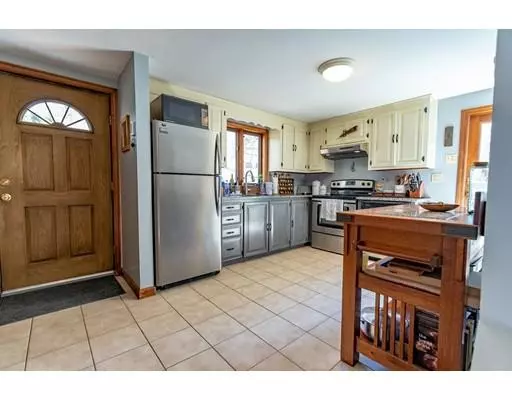$260,000
$265,000
1.9%For more information regarding the value of a property, please contact us for a free consultation.
129 New Boston Rd Sturbridge, MA 01566
2 Beds
1.5 Baths
1,326 SqFt
Key Details
Sold Price $260,000
Property Type Single Family Home
Sub Type Single Family Residence
Listing Status Sold
Purchase Type For Sale
Square Footage 1,326 sqft
Price per Sqft $196
MLS Listing ID 72483495
Sold Date 06/21/19
Style Colonial
Bedrooms 2
Full Baths 1
Half Baths 1
HOA Y/N false
Year Built 1981
Annual Tax Amount $3,646
Tax Year 2019
Lot Size 1.160 Acres
Acres 1.16
Property Sub-Type Single Family Residence
Property Description
Looking for a great commuter home? This house it literally minutes from the Mass Pike and interstate 84. Has a stream that runs through the back of the property, very peaceful, plenty of woods for the kids to run and play. There is a wood stove in the living room and a pellet stove in the bonus room in the basement so don't let the electric heat scare you. From the kitchen is a walkout to a large deck that overlooks the backyard, perfect for relaxing or entertaining. Although it is a 2 bedroom septic design there are 4 rooms with closets so you have the flexibility to choose which to use as bedrooms, office space or whatever you need. All together this is a very cute home and just waiting for a new family to start building memories.
Location
State MA
County Worcester
Zoning SR
Direction GPS Friendly
Rooms
Family Room Flooring - Wood
Basement Full, Partially Finished
Primary Bedroom Level First
Kitchen Flooring - Stone/Ceramic Tile
Interior
Heating Electric
Cooling None
Flooring Wood, Carpet
Appliance Dishwasher, Refrigerator, Utility Connections for Electric Range, Utility Connections for Electric Oven, Utility Connections for Electric Dryer
Laundry In Basement
Exterior
Community Features Shopping, Highway Access, Public School
Utilities Available for Electric Range, for Electric Oven, for Electric Dryer
Waterfront Description Stream
Roof Type Shingle
Total Parking Spaces 6
Garage No
Building
Lot Description Wooded, Gentle Sloping
Foundation Concrete Perimeter
Sewer Private Sewer
Water Private
Architectural Style Colonial
Others
Acceptable Financing Contract
Listing Terms Contract
Read Less
Want to know what your home might be worth? Contact us for a FREE valuation!

Our team is ready to help you sell your home for the highest possible price ASAP
Bought with Amanda Pearce • RE/MAX Prof Associates






