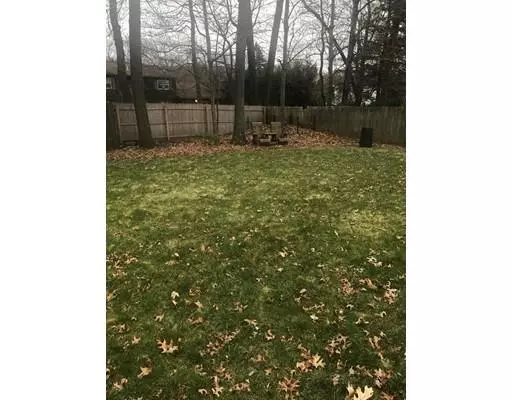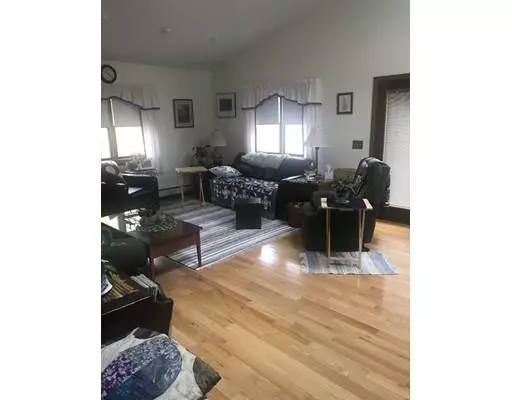$258,000
$248,500
3.8%For more information regarding the value of a property, please contact us for a free consultation.
11 Linda Dr Westfield, MA 01085
3 Beds
1.5 Baths
1,804 SqFt
Key Details
Sold Price $258,000
Property Type Single Family Home
Sub Type Single Family Residence
Listing Status Sold
Purchase Type For Sale
Square Footage 1,804 sqft
Price per Sqft $143
MLS Listing ID 72484261
Sold Date 05/31/19
Style Ranch
Bedrooms 3
Full Baths 1
Half Baths 1
HOA Y/N false
Year Built 1977
Annual Tax Amount $4,534
Tax Year 2019
Lot Size 0.360 Acres
Acres 0.36
Property Sub-Type Single Family Residence
Property Description
Lovely Ranch located in popular neighborhood. Enjoy the comfort of the living room with picture window or the Family Room in the back overlooking a fenced in great yard. Quartz Counters in kitchen with a Breakfast Bar and Dining Room/Dining Area. All Appliances remain for buyers enjoyment. Roof 2 years old, All hardwood floors 2 years, Newer sectioned off driveway for third car and recent work done to garage floor and driveway. Whole house fan and 3 air conditioners. Lovely Bathroom with double sinks. Be sure to take a look at this beauty,
Location
State MA
County Hampden
Zoning Res
Direction Eastwood to Susan to Linda
Rooms
Family Room Flooring - Hardwood, Exterior Access, Open Floorplan
Basement Partially Finished
Primary Bedroom Level Main
Main Level Bedrooms 3
Dining Room Flooring - Hardwood
Kitchen Flooring - Hardwood, Dining Area, Kitchen Island, Exterior Access
Interior
Heating Baseboard, Oil
Cooling Window Unit(s), Whole House Fan
Flooring Wood, Tile
Fireplaces Number 1
Appliance Range, Dishwasher, Refrigerator, Washer, Dryer, Oil Water Heater, Tank Water Heaterless, Utility Connections for Electric Range
Laundry In Basement
Exterior
Garage Spaces 2.0
Fence Fenced/Enclosed
Utilities Available for Electric Range
Total Parking Spaces 5
Garage Yes
Building
Lot Description Level
Foundation Concrete Perimeter
Sewer Private Sewer
Water Public
Architectural Style Ranch
Schools
Elementary Schools Papermill
Middle Schools North Middle
High Schools Westfield Hs
Others
Acceptable Financing Contract
Listing Terms Contract
Read Less
Want to know what your home might be worth? Contact us for a FREE valuation!

Our team is ready to help you sell your home for the highest possible price ASAP
Bought with The Weingarten Real Estate Team • Rovithis Realty, LLC






