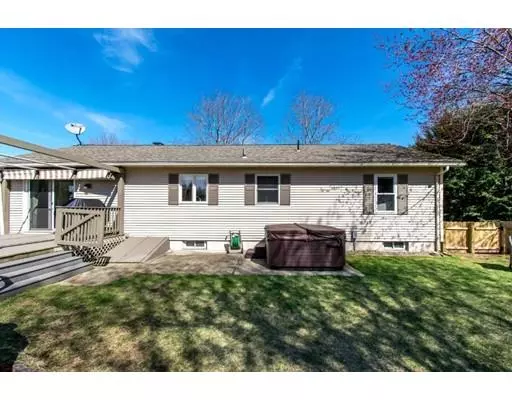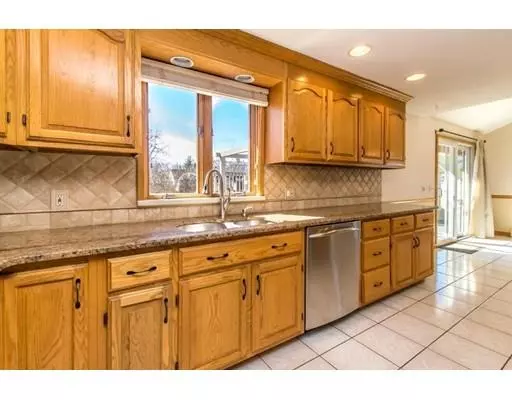$267,500
$275,000
2.7%For more information regarding the value of a property, please contact us for a free consultation.
69 W Akard St Ludlow, MA 01056
3 Beds
2 Baths
1,308 SqFt
Key Details
Sold Price $267,500
Property Type Single Family Home
Sub Type Single Family Residence
Listing Status Sold
Purchase Type For Sale
Square Footage 1,308 sqft
Price per Sqft $204
MLS Listing ID 72484297
Sold Date 05/31/19
Style Ranch
Bedrooms 3
Full Baths 2
HOA Y/N false
Year Built 1956
Annual Tax Amount $4,341
Tax Year 2019
Lot Size 9,583 Sqft
Acres 0.22
Property Sub-Type Single Family Residence
Property Description
OPEN HOUSE CANCELLED!!!. The Open Floor Plan, Cathedral Ceiling, shining Hardwood Floors and phenomenal Lower Level are some features that make this Ranch stand out from the rest. Entertainers and lovers of open living space - this could be your dream home! Enter from the quaint Wraparound Porch and take in the spacious view of the Kitchen, Dining Area, Living Room and back Deck. The pretty Kitchen with Granite Countertops, Tiled floor and SS appliances offers cabinet & counter space galore. The large Dining Area w/Cathedral Ceiling and Slider can handle a large table with ease. The inviting Living Room has lovely Fireplace w/gas insert. Pass the Bathroom w/Tile floor and Granite Countertops and you'll find 3 ample sized Bedrooms. That's not it for this house though! The huge finished Lower Level is bright & open and boasts a Family Room, Office space w/built-ins, Laundry Room, Wet Bar and full Bath! Private Fenced in yard with multilevel Decks and Swimming Pool adorn the back yard.
Location
State MA
County Hampden
Zoning RES A
Direction Chapin to W. Akard- Between Fuller and Center
Rooms
Family Room Flooring - Wall to Wall Carpet, Wet Bar, Cable Hookup, Exterior Access, Open Floorplan, Remodeled
Basement Full, Finished, Interior Entry
Primary Bedroom Level First
Dining Room Skylight, Cathedral Ceiling(s), Ceiling Fan(s), Deck - Exterior, Open Floorplan, Slider
Kitchen Flooring - Stone/Ceramic Tile, Pantry, Countertops - Stone/Granite/Solid, Stainless Steel Appliances
Interior
Heating Baseboard, Oil
Cooling None
Flooring Tile, Vinyl, Carpet, Hardwood
Fireplaces Number 1
Fireplaces Type Living Room
Appliance Range, Dishwasher, Microwave, Refrigerator, Oil Water Heater, Plumbed For Ice Maker, Utility Connections for Electric Range, Utility Connections for Electric Dryer
Laundry Electric Dryer Hookup, Walk-in Storage, Washer Hookup, In Basement
Exterior
Exterior Feature Storage, Sprinkler System
Garage Spaces 2.0
Fence Fenced/Enclosed, Fenced
Pool Above Ground
Community Features Shopping, Golf, Highway Access, House of Worship, Public School
Utilities Available for Electric Range, for Electric Dryer, Washer Hookup, Icemaker Connection
Waterfront Description Beach Front, Lake/Pond, 1/2 to 1 Mile To Beach
Roof Type Shingle
Total Parking Spaces 6
Garage Yes
Private Pool true
Building
Lot Description Level
Foundation Concrete Perimeter
Sewer Public Sewer
Water Public
Architectural Style Ranch
Others
Senior Community false
Read Less
Want to know what your home might be worth? Contact us for a FREE valuation!

Our team is ready to help you sell your home for the highest possible price ASAP
Bought with Luiza Berman • Park Square Realty






