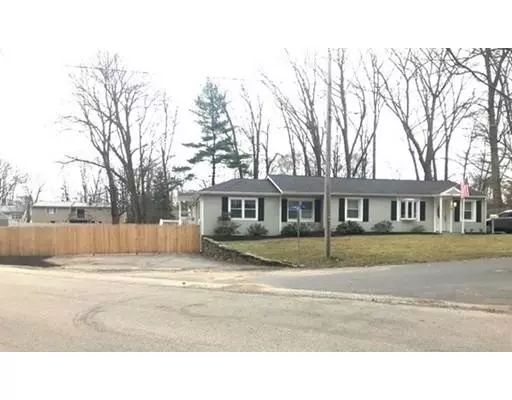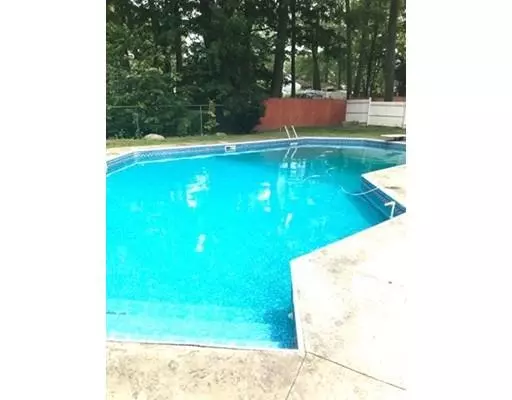$355,000
$349,900
1.5%For more information regarding the value of a property, please contact us for a free consultation.
42 Elbridge Road Auburn, MA 01501
4 Beds
2 Baths
2,054 SqFt
Key Details
Sold Price $355,000
Property Type Single Family Home
Sub Type Single Family Residence
Listing Status Sold
Purchase Type For Sale
Square Footage 2,054 sqft
Price per Sqft $172
MLS Listing ID 72484302
Sold Date 05/13/19
Style Ranch
Bedrooms 4
Full Baths 2
HOA Y/N false
Year Built 1952
Annual Tax Amount $5,391
Tax Year 2018
Lot Size 0.340 Acres
Acres 0.34
Property Description
**Showings start Saturday at 11:00**The perfect house to entertain your family and friends this summer! Large 4 bedroom, 2 full bath ranch. Fully renovated kitchen, granite countertops, and stainless steel appliances. Large open dining room, bright living room with sliders to the amazing back yard. Private master suite with cathedral ceilings, french doors, plenty of closet space, master bath with jetted tub and washer/dryer hook up. Newly renovated basement, perfect for a game room or man cave. Beautiful, HEATED, in-ground pool, fire pit area, hot tub, and large fenced in yard. One car attached garage. Central air. Amazing, well-maintained property! Ready for summer fun.
Location
State MA
County Worcester
Zoning RA
Direction Corner of Bryn Mawr and Elbridge
Rooms
Family Room Flooring - Stone/Ceramic Tile, Flooring - Laminate, Exterior Access, Remodeled
Basement Partial, Partially Finished, Walk-Out Access, Interior Entry
Primary Bedroom Level First
Dining Room Flooring - Hardwood, Window(s) - Picture
Kitchen Flooring - Wood, Exterior Access
Interior
Heating Forced Air, Propane
Cooling Central Air
Flooring Wood, Tile, Laminate
Appliance Range, Dishwasher, Refrigerator, Electric Water Heater, Utility Connections for Gas Range
Laundry In Basement
Exterior
Garage Spaces 1.0
Fence Fenced
Pool In Ground
Community Features Shopping, Tennis Court(s), Golf, Medical Facility, Laundromat, Highway Access, Public School
Utilities Available for Gas Range
Waterfront false
Roof Type Shingle
Total Parking Spaces 4
Garage Yes
Private Pool true
Building
Lot Description Corner Lot
Foundation Block, Slab
Sewer Public Sewer
Water Public
Read Less
Want to know what your home might be worth? Contact us for a FREE valuation!

Our team is ready to help you sell your home for the highest possible price ASAP
Bought with Malissa Jean-Charles • Keller Williams Realty






