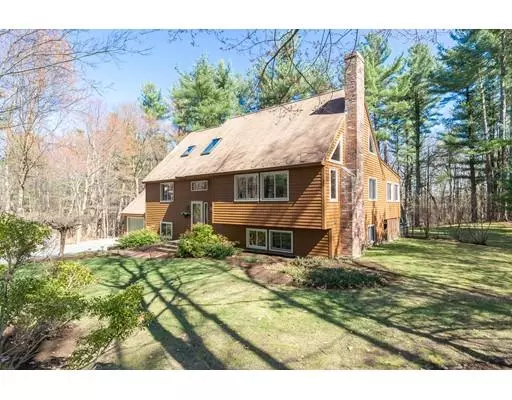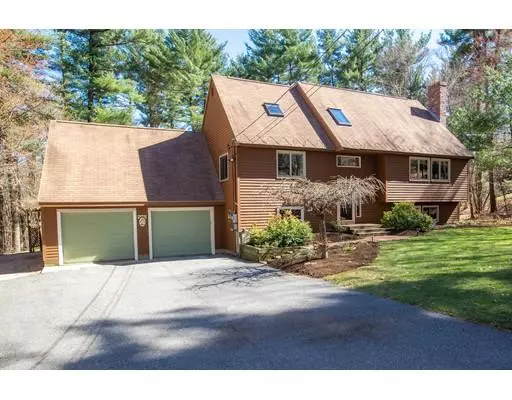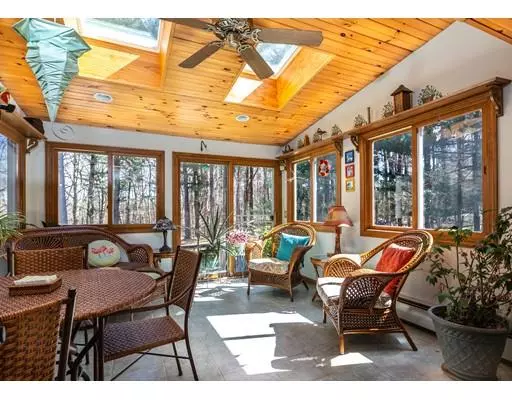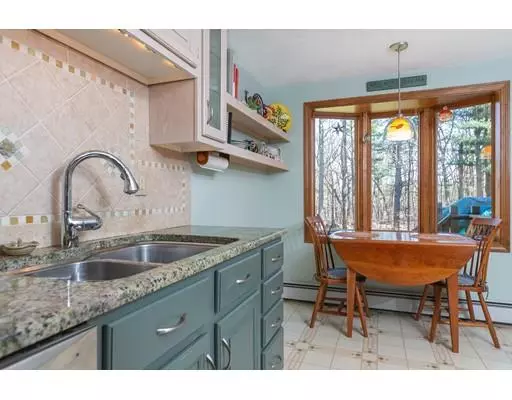$460,000
$469,900
2.1%For more information regarding the value of a property, please contact us for a free consultation.
295 Goodale St West Boylston, MA 01583
3 Beds
2.5 Baths
2,298 SqFt
Key Details
Sold Price $460,000
Property Type Single Family Home
Sub Type Single Family Residence
Listing Status Sold
Purchase Type For Sale
Square Footage 2,298 sqft
Price per Sqft $200
MLS Listing ID 72484574
Sold Date 06/17/19
Style Contemporary
Bedrooms 3
Full Baths 2
Half Baths 1
Year Built 1982
Annual Tax Amount $7,278
Tax Year 2019
Lot Size 1.290 Acres
Acres 1.29
Property Sub-Type Single Family Residence
Property Description
Impeccably updated and maintained home sits on a 1+ acre private yard. Spacious open floor plan with beautiful hardwood floors throughout, dining room and living room with fireplace. Pass through the French doors and enjoy the peaceful backyard in any season from the 4 season sun room with sky lights. Eat-in kitchen with granite counters and young stainless steel appliances just off the dining room for easy entertaining. Two spacious bedrooms are located on the first floor allows for a first floor master if needed. Oversized master suite on the 2nd floor with sitting area, sliders to a deck, and walk in closet. The master bath will "wow you" with radiant heat floor, oversized shower and built in linen storage. Just outside the master you'll find the inviting open lofted area, overlooking the living room and perfect for office space or a 2nd floor den. Need some room for a in home office, playroom or family room, check out the finished lower level complete w/ woodstove & half bath.
Location
State MA
County Worcester
Zoning res
Direction Malden St or Prospect St to Goodale St
Rooms
Basement Full, Finished, Garage Access
Primary Bedroom Level Second
Interior
Interior Features Loft
Heating Baseboard, Radiant, Oil
Cooling Window Unit(s)
Flooring Wood, Tile, Vinyl
Fireplaces Number 1
Appliance Range, Dishwasher, Refrigerator, Washer, Dryer
Laundry In Basement
Exterior
Garage Spaces 2.0
Community Features Shopping, Golf, Highway Access
Total Parking Spaces 6
Garage Yes
Building
Lot Description Wooded
Foundation Concrete Perimeter
Sewer Private Sewer
Water Public
Architectural Style Contemporary
Read Less
Want to know what your home might be worth? Contact us for a FREE valuation!

Our team is ready to help you sell your home for the highest possible price ASAP
Bought with Julie LaValle • Realty Associates






