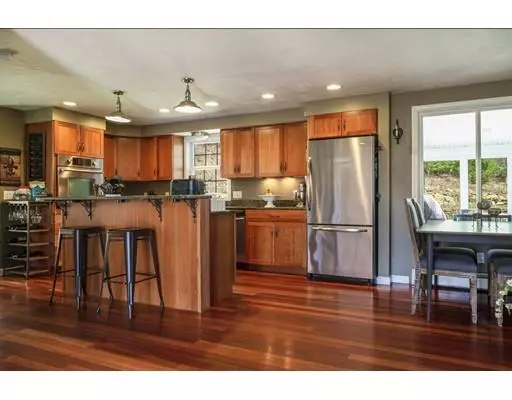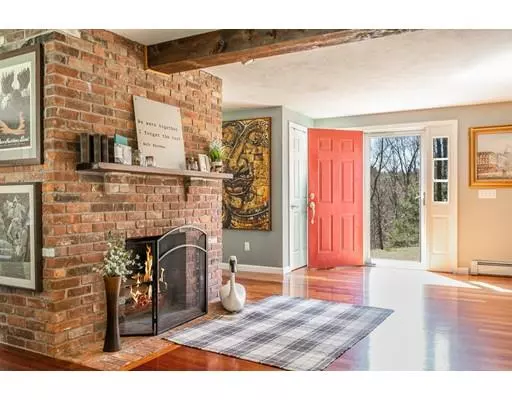$375,000
$379,900
1.3%For more information regarding the value of a property, please contact us for a free consultation.
39 Champeaux Rd Sturbridge, MA 01518
3 Beds
2.5 Baths
2,170 SqFt
Key Details
Sold Price $375,000
Property Type Single Family Home
Sub Type Single Family Residence
Listing Status Sold
Purchase Type For Sale
Square Footage 2,170 sqft
Price per Sqft $172
MLS Listing ID 72485090
Sold Date 06/21/19
Style Colonial
Bedrooms 3
Full Baths 2
Half Baths 1
Year Built 2003
Annual Tax Amount $6,283
Tax Year 2019
Lot Size 5.310 Acres
Acres 5.31
Property Sub-Type Single Family Residence
Property Description
Welcome to your own private retreat located just minutes from Long Pond and surrounded by 5+acres. The first floor offers a perfect open floor plan for family gatherings or entertaining with a 2 sided center fireplace, upscale kitchen with custom cabinets, granite counters, walk in pantry and a gas cooktop sure to please any cooking enthusiast. The entire first floor is well appointed with Brazilian cherry hardwood flooring, a window seat and built in bookshelves. From the living room pass through the French doors to the spacious sunroom with skylights, ceiling fan and easy access to the peaceful backyard. The 2nd floor offers a spacious master suite complete with master bath w/ jacuzzi tub and double walk in closets. 2 additional roomy bedrooms, 2nd full bath, laundry and open landing complete this floor. Potential to finish space in the basement, 2 car garage with new doors and openers. Ample yard space for gardening with fruit trees already in place. Just minutes to I-84 and I-90.
Location
State MA
County Worcester
Zoning res
Direction RTE 20 to RTE 148 to Champeaux Rd or RTE 20 to Little Alum Rd to Champeaux Rd
Rooms
Basement Full
Primary Bedroom Level Second
Interior
Heating Baseboard, Oil
Cooling None
Flooring Wood, Tile, Carpet
Fireplaces Number 1
Appliance Oven, Countertop Range, Refrigerator, Utility Connections for Gas Range
Laundry Second Floor
Exterior
Exterior Feature Storage, Fruit Trees, Garden, Stone Wall
Garage Spaces 2.0
Community Features Conservation Area, Highway Access
Utilities Available for Gas Range
Roof Type Shingle
Total Parking Spaces 10
Garage Yes
Building
Lot Description Wooded
Foundation Concrete Perimeter
Sewer Private Sewer
Water Private
Architectural Style Colonial
Read Less
Want to know what your home might be worth? Contact us for a FREE valuation!

Our team is ready to help you sell your home for the highest possible price ASAP
Bought with Tony Palmerino • The LUX Group






