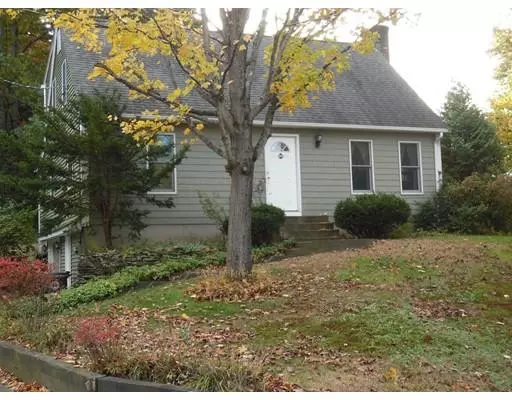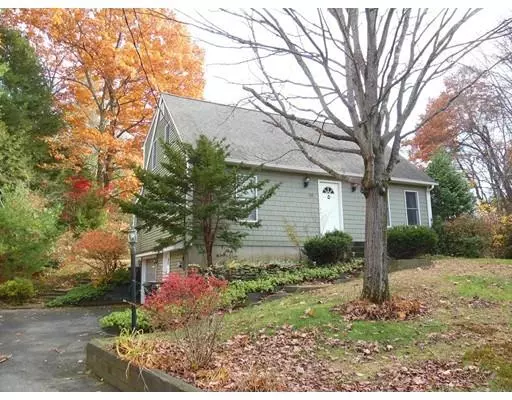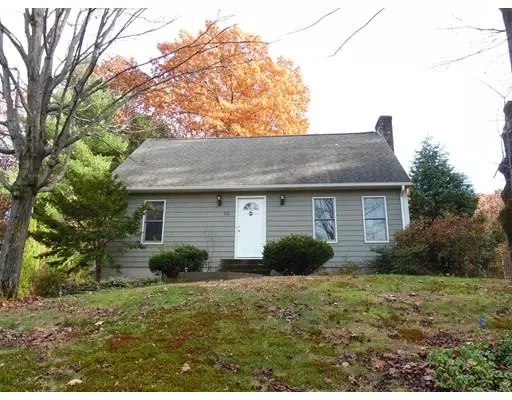$250,000
$239,900
4.2%For more information regarding the value of a property, please contact us for a free consultation.
66 Laro Circle Westfield, MA 01085
3 Beds
1.5 Baths
1,400 SqFt
Key Details
Sold Price $250,000
Property Type Single Family Home
Sub Type Single Family Residence
Listing Status Sold
Purchase Type For Sale
Square Footage 1,400 sqft
Price per Sqft $178
MLS Listing ID 72485434
Sold Date 06/06/19
Style Cape
Bedrooms 3
Full Baths 1
Half Baths 1
HOA Y/N false
Year Built 1974
Annual Tax Amount $3,812
Tax Year 2019
Lot Size 0.410 Acres
Acres 0.41
Property Sub-Type Single Family Residence
Property Description
Terrific family home on a quiet Cul-de-Sac with wooded back yard is located in the highly desired Munger Hill school district. Easy access to highways and not far from the CT line. Many major items have been replaced in the past 10 years--- oak kitchen cabinets w/ new countertops, new bathroom fixtures & nice tile floors, gleaming second floor hardwoods and six-panel solid wood interior doors. Also, New Vinyl Siding and New Windows in 2009, New Roof in 2012, New Furnace in 2017 w/ tankless HW heater, New Front Door in 2018 (all APO). Imagine your gatherings in the oversized Living Room with Fireplace and Beamed Ceiling. Or enjoy the privacy in your back yard as you entertain in the cozy Family Room with knotty pine ceiling. Three good sized bedrooms and plenty of closet storage space for your growing family completes this package! Showings will begin with the Open House on April 28 from 1:00-3:00.
Location
State MA
County Hampden
Zoning RA
Direction Shaker Rd. to Laro Rd to Laro Circle
Rooms
Family Room Ceiling Fan(s), Flooring - Wood, Exterior Access
Basement Walk-Out Access
Primary Bedroom Level Second
Dining Room Flooring - Hardwood
Kitchen Flooring - Stone/Ceramic Tile, Countertops - Upgraded, Cabinets - Upgraded
Interior
Interior Features High Speed Internet
Heating Baseboard, Oil
Cooling Window Unit(s), Whole House Fan
Flooring Tile, Hardwood, Pine
Fireplaces Number 1
Fireplaces Type Living Room
Appliance Range, Dishwasher, Microwave, Refrigerator, Washer, Dryer, Oil Water Heater, Tank Water Heaterless, Utility Connections for Electric Range
Laundry In Basement
Exterior
Exterior Feature Rain Gutters, Storage
Garage Spaces 1.0
Community Features Shopping, Tennis Court(s), Walk/Jog Trails, Golf, Medical Facility, Bike Path, Conservation Area, Highway Access, Public School
Utilities Available for Electric Range
Roof Type Shingle
Total Parking Spaces 5
Garage Yes
Building
Lot Description Corner Lot, Sloped
Foundation Concrete Perimeter
Sewer Public Sewer
Water Public
Architectural Style Cape
Read Less
Want to know what your home might be worth? Contact us for a FREE valuation!

Our team is ready to help you sell your home for the highest possible price ASAP
Bought with Meghan Brown • Park Square Realty






