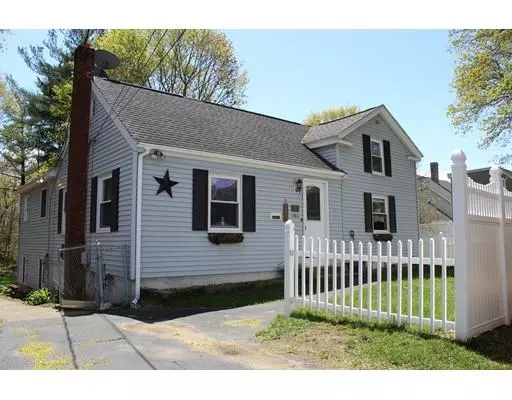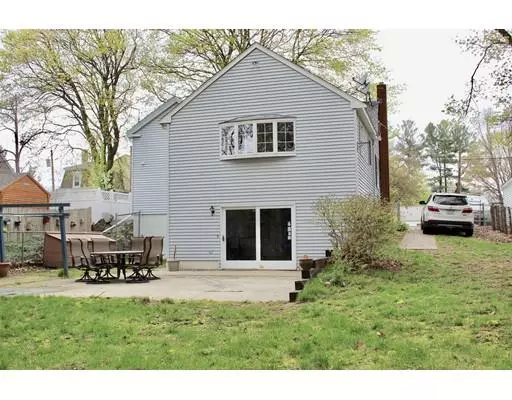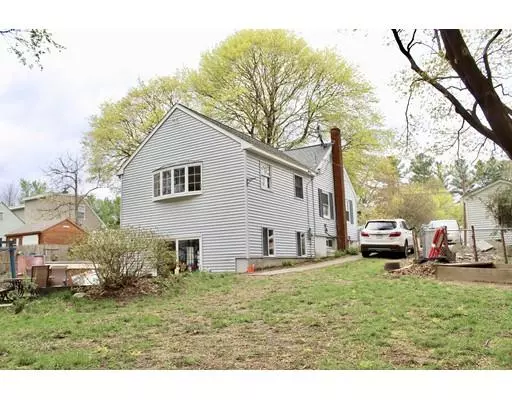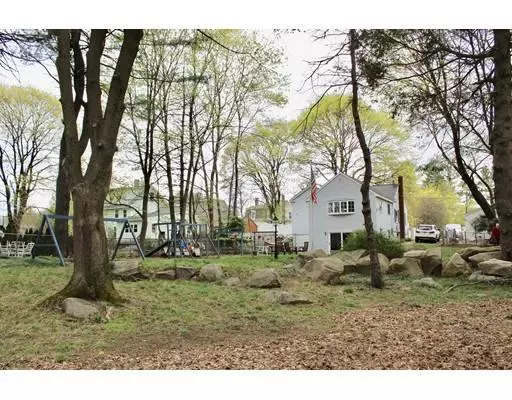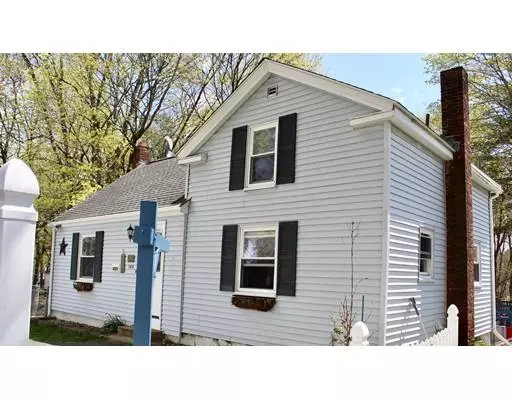$359,900
$359,900
For more information regarding the value of a property, please contact us for a free consultation.
364 Union St Ashland, MA 01721
3 Beds
1.5 Baths
1,080 SqFt
Key Details
Sold Price $359,900
Property Type Single Family Home
Sub Type Single Family Residence
Listing Status Sold
Purchase Type For Sale
Square Footage 1,080 sqft
Price per Sqft $333
MLS Listing ID 72485521
Sold Date 06/21/19
Style Other (See Remarks)
Bedrooms 3
Full Baths 1
Half Baths 1
HOA Y/N false
Year Built 1950
Annual Tax Amount $4,969
Tax Year 2019
Lot Size 0.440 Acres
Acres 0.44
Property Description
This lovely and very private home will impress you with all features that this house has to offer from a gigantic back yard to walking distance to local park and shops and more... The house is well maintained! It has a very spacious beautiful kitchen connected to a large family room that leads to the outside patio. Come and see it for yourself. THIS IS YOUR CHANCE TO LIVE IN THE REMARKABLE TOWN OF ASHLAND!!!!!!!!!!
Location
State MA
County Middlesex
Direction Easy located by GPS...
Rooms
Family Room Flooring - Wall to Wall Carpet, French Doors, Exterior Access
Basement Full, Finished, Walk-Out Access, Interior Entry
Primary Bedroom Level Main
Dining Room Flooring - Vinyl
Kitchen Flooring - Vinyl, Dining Area, Pantry, Countertops - Stone/Granite/Solid, Countertops - Upgraded
Interior
Interior Features Bathroom - Full, Bathroom - Tiled With Tub & Shower, Bathroom
Heating Forced Air, Oil, Electric
Cooling Window Unit(s)
Flooring Wood, Flooring - Stone/Ceramic Tile
Appliance Range, Dishwasher, Disposal, Washer, Dryer, Range Hood, Electric Water Heater, Utility Connections for Electric Range, Utility Connections for Electric Oven, Utility Connections for Electric Dryer
Laundry Bathroom - Half, Flooring - Stone/Ceramic Tile, Exterior Access
Exterior
Exterior Feature Rain Gutters, Storage, Garden
Fence Fenced/Enclosed, Fenced
Community Features Public Transportation, Shopping, Park, Walk/Jog Trails, Bike Path
Utilities Available for Electric Range, for Electric Oven, for Electric Dryer
Waterfront false
Roof Type Shingle
Total Parking Spaces 2
Garage No
Building
Foundation Other
Sewer Public Sewer
Water Public
Read Less
Want to know what your home might be worth? Contact us for a FREE valuation!

Our team is ready to help you sell your home for the highest possible price ASAP
Bought with Clary Carson • ERA Russell Realty Group


