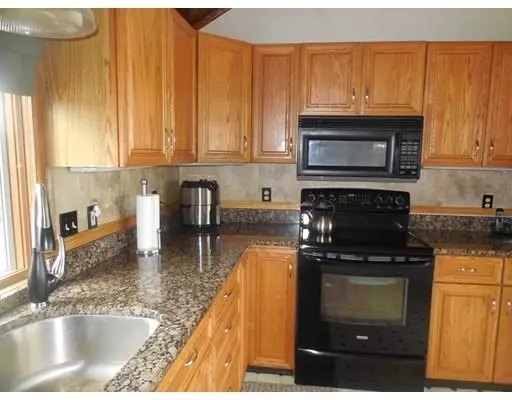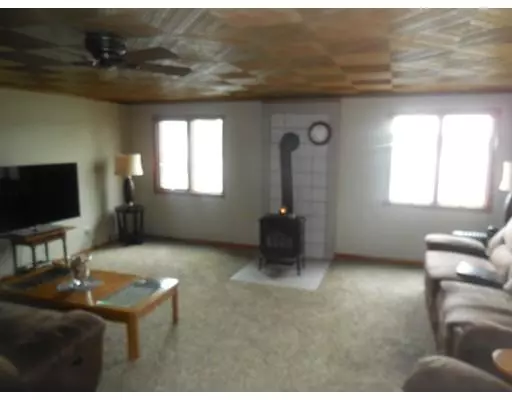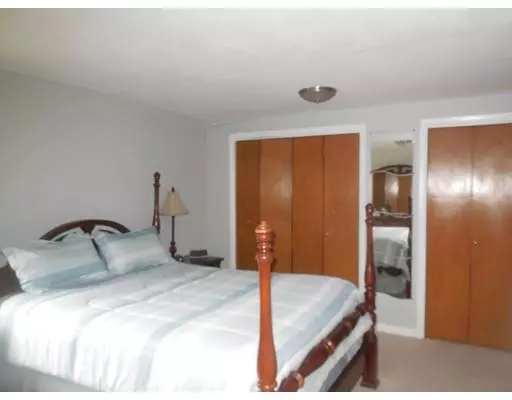$317,500
$325,000
2.3%For more information regarding the value of a property, please contact us for a free consultation.
48 Pequot Point Rd Westfield, MA 01085
3 Beds
2 Baths
1,335 SqFt
Key Details
Sold Price $317,500
Property Type Single Family Home
Sub Type Single Family Residence
Listing Status Sold
Purchase Type For Sale
Square Footage 1,335 sqft
Price per Sqft $237
MLS Listing ID 72485917
Sold Date 11/01/19
Style Contemporary
Bedrooms 3
Full Baths 2
HOA Y/N false
Year Built 1950
Annual Tax Amount $4,172
Tax Year 2019
Lot Size 7,405 Sqft
Acres 0.17
Property Sub-Type Single Family Residence
Property Description
Enjoy waterfront living at its finest. Beautiful, charming well maintained home directly on Hampton Ponds. Expansive water access and views along with a sturdy and utilitarian dock combine to make this a home for vacation style living. Kitchen has marble fireplace, cedar wood cathedral ceilings, granite counter and a multitude of cabinet space. and a great look with warm oak cabinets. Living room overlooks the Pond and is extremely large with wood stove and Pond views. Lower level room is large and includes antique pool table and high end Scandinavian wood stove. Anderson windows throughout. The entryway from this level leads out to the patio and then it is steps to the water. Two guest bedrooms, bath and kitchenette provide your guests with their own space to enjoy. Hot tub overlooks the water. Spacious and open rooms offer wonderful indoor living as well as connection to the outdoors. City water and sewer and central air add to the value
Location
State MA
County Hampden
Zoning R
Direction RTE 202 to Longhill Road to New Broadway to Pequot Point
Rooms
Family Room Bathroom - Full, Wood / Coal / Pellet Stove, Exterior Access, Recessed Lighting
Basement Full, Partially Finished
Primary Bedroom Level First
Kitchen Cathedral Ceiling(s), Flooring - Vinyl, Exterior Access, Recessed Lighting
Interior
Heating Forced Air, Oil
Cooling Central Air
Flooring Vinyl, Carpet, Laminate
Fireplaces Number 1
Fireplaces Type Kitchen
Appliance Range, Dishwasher, Refrigerator, Electric Water Heater, Utility Connections for Electric Range, Utility Connections for Electric Oven
Exterior
Exterior Feature Rain Gutters, Storage
Community Features Park
Utilities Available for Electric Range, for Electric Oven
Waterfront Description Waterfront, Beach Front, Pond, Beach Ownership(Public)
View Y/N Yes
View Scenic View(s)
Roof Type Shingle
Total Parking Spaces 8
Garage No
Building
Lot Description Cleared, Gentle Sloping
Foundation Concrete Perimeter, Block
Sewer Public Sewer
Water Public
Architectural Style Contemporary
Read Less
Want to know what your home might be worth? Contact us for a FREE valuation!

Our team is ready to help you sell your home for the highest possible price ASAP
Bought with Non Member • Non Member Office






