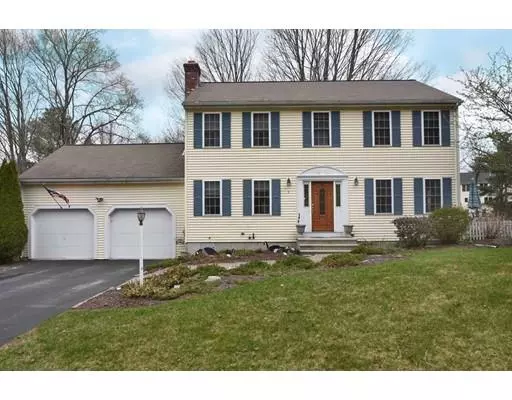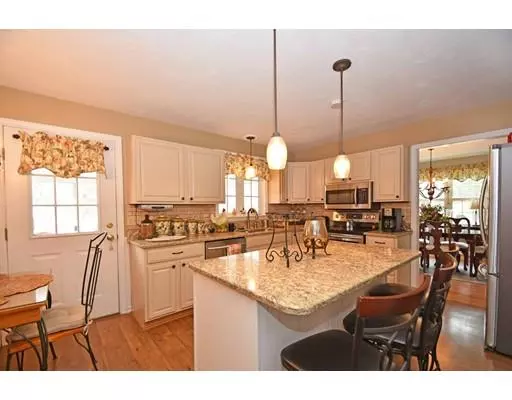$382,500
$400,000
4.4%For more information regarding the value of a property, please contact us for a free consultation.
4 Victoria Drive Upton, MA 01568
4 Beds
2.5 Baths
1,872 SqFt
Key Details
Sold Price $382,500
Property Type Single Family Home
Sub Type Single Family Residence
Listing Status Sold
Purchase Type For Sale
Square Footage 1,872 sqft
Price per Sqft $204
MLS Listing ID 72486091
Sold Date 08/08/19
Style Colonial
Bedrooms 4
Full Baths 2
Half Baths 1
Year Built 1998
Annual Tax Amount $5,968
Tax Year 2019
Lot Size 0.570 Acres
Acres 0.57
Property Description
Welcome Home – this stunning Colonial located within a cul-de-sac neighborhood awaits new owners to fill it with memories! Sun filled living rm off the foyer provides brick fireplace w/ wood burning insert, tons of natural light, gleaming flrs & opens to the kitchen. Lg eat-in kitchen features s/s appliances, ample cabinets, granite countertops, kitchen island w/ pendant lighting & access to 4 season porch where you can enjoy your morning coffee! Formal dining & living rooms provide great spaces for entertaining! Open the French doors in the family room to the fenced in side yard w/ patio area! ½ bath w/ laundry completes the main level! 2nd flr features master bedrm w/ 2 closets & en suite bath! Full bath & 3 add’l spacious bedrms all provide ample closet space! Enjoy the warmer weather on the back deck conveniently located off the sun room & or around the firepit on the brick patio! Exterior also offers 2 car garage & paved driveway for off-street parking! Come see this home today!
Location
State MA
County Worcester
Zoning 1
Direction Maple Ave to Victoria Drive
Rooms
Family Room Wood / Coal / Pellet Stove, Flooring - Laminate, Cable Hookup
Basement Full, Interior Entry, Bulkhead, Concrete
Primary Bedroom Level Second
Dining Room Flooring - Laminate
Kitchen Flooring - Laminate, Dining Area, Countertops - Stone/Granite/Solid, Kitchen Island, Breakfast Bar / Nook, Stainless Steel Appliances
Interior
Heating Baseboard, Oil
Cooling None
Flooring Tile, Wood Laminate
Fireplaces Number 1
Fireplaces Type Family Room
Appliance Range, Dishwasher, Microwave, Refrigerator, Washer, Dryer, Oil Water Heater, Tank Water Heaterless, Utility Connections for Electric Dryer
Laundry Washer Hookup
Exterior
Exterior Feature Rain Gutters
Garage Spaces 2.0
Community Features Public Transportation, Park, Walk/Jog Trails, Stable(s), Laundromat, Highway Access, Public School, T-Station
Utilities Available for Electric Dryer, Washer Hookup
Waterfront false
Roof Type Shingle
Total Parking Spaces 6
Garage Yes
Building
Lot Description Cul-De-Sac, Level
Foundation Concrete Perimeter
Sewer Private Sewer
Water Public
Read Less
Want to know what your home might be worth? Contact us for a FREE valuation!

Our team is ready to help you sell your home for the highest possible price ASAP
Bought with Bela Kasas • Choice Realty RES






