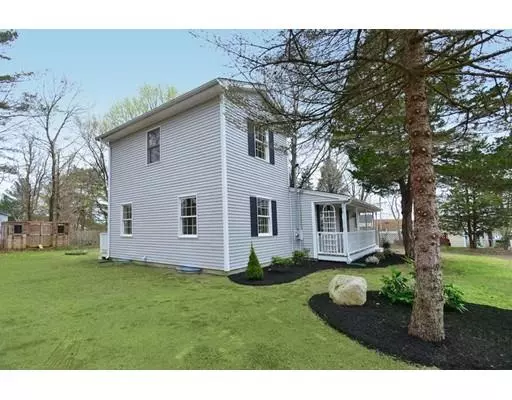$339,900
$339,900
For more information regarding the value of a property, please contact us for a free consultation.
3 Sunhill Road Norton, MA 02766
3 Beds
2 Baths
1,248 SqFt
Key Details
Sold Price $339,900
Property Type Single Family Home
Sub Type Single Family Residence
Listing Status Sold
Purchase Type For Sale
Square Footage 1,248 sqft
Price per Sqft $272
MLS Listing ID 72486252
Sold Date 06/28/19
Style Ranch
Bedrooms 3
Full Baths 2
HOA Y/N false
Year Built 1950
Annual Tax Amount $4,147
Tax Year 2019
Lot Size 0.410 Acres
Acres 0.41
Property Sub-Type Single Family Residence
Property Description
Tastefully renovated home in a great Norton neighborhood. This 3 bedroom/ 2 full bathroom property was originally a ranch with a 2 story addition put on in 2003. It features an awesome layout with a first floor master bedroom off of the open concept dining/living rooms. The country style barn door allows the homeowner to simply slide the door shut and you now have a private master retreat with a full bathroom and linen closet. The addition portion of the home features 2 bedrooms, a full bathroom with W/D hookups and a bonus office/playroom located right off of the living room. Further updates as part of the recent renovation include new kitchen , new granite counters, new SST appliances, totally renovated "master" bathroom, new hot water heater and the interior totally re-painted. Enjoy views of beautiful Winnecunnet Pond from your 224 sqft deck or relax on your 156 sqft front porch. This is a great find at a great price point in a convenient location! First showings at open house!!
Location
State MA
County Bristol
Zoning R
Direction Use 3 Sunhill Rd in GPS.
Rooms
Basement Full, Crawl Space, Bulkhead, Concrete
Primary Bedroom Level First
Dining Room Flooring - Hardwood, Window(s) - Picture, Open Floorplan, Recessed Lighting
Kitchen Flooring - Hardwood, Countertops - Stone/Granite/Solid, Breakfast Bar / Nook, Exterior Access, Open Floorplan, Stainless Steel Appliances, Peninsula
Interior
Interior Features Closet, Open Floorplan, Play Room
Heating Central, Forced Air, Oil
Cooling None
Flooring Wood, Tile, Carpet, Flooring - Hardwood
Appliance Range, Dishwasher, Microwave, Refrigerator, Electric Water Heater, Plumbed For Ice Maker, Utility Connections for Electric Range, Utility Connections for Electric Oven, Utility Connections for Electric Dryer
Laundry Bathroom - Full, Flooring - Hardwood, Window(s) - Picture, Electric Dryer Hookup, Washer Hookup, First Floor
Exterior
Exterior Feature Rain Gutters, Storage
Community Features Park, Walk/Jog Trails, Conservation Area, Highway Access
Utilities Available for Electric Range, for Electric Oven, for Electric Dryer, Icemaker Connection
View Y/N Yes
View Scenic View(s)
Roof Type Shingle
Total Parking Spaces 2
Garage No
Building
Lot Description Level
Foundation Concrete Perimeter
Sewer Private Sewer
Water Public
Architectural Style Ranch
Read Less
Want to know what your home might be worth? Contact us for a FREE valuation!

Our team is ready to help you sell your home for the highest possible price ASAP
Bought with Lori Wellman • Reis Real Estate & Company Inc.






