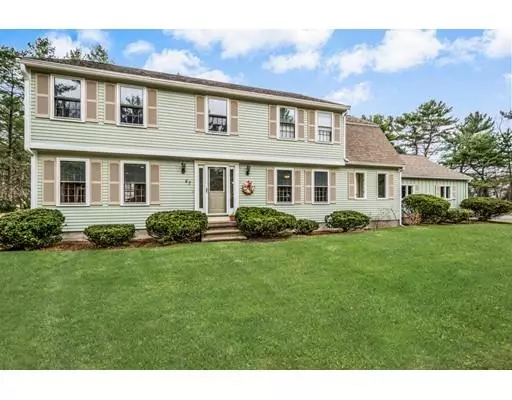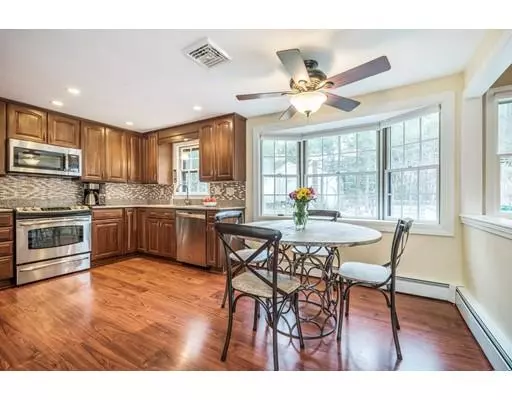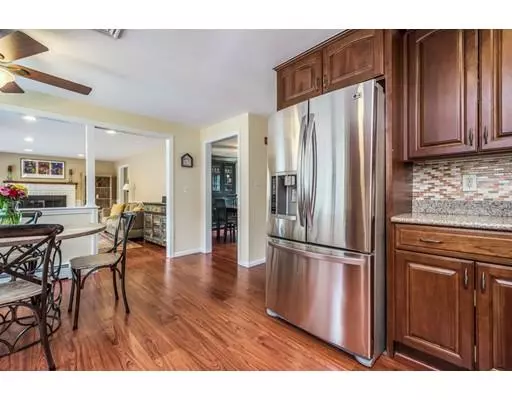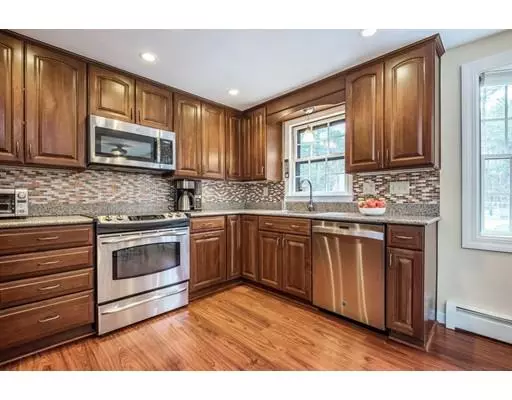$615,000
$615,000
For more information regarding the value of a property, please contact us for a free consultation.
67 Wildwood Rd Stow, MA 01775
5 Beds
2.5 Baths
2,404 SqFt
Key Details
Sold Price $615,000
Property Type Single Family Home
Sub Type Single Family Residence
Listing Status Sold
Purchase Type For Sale
Square Footage 2,404 sqft
Price per Sqft $255
MLS Listing ID 72486529
Sold Date 06/25/19
Style Colonial
Bedrooms 5
Full Baths 2
Half Baths 1
HOA Y/N false
Year Built 1977
Annual Tax Amount $10,574
Tax Year 2019
Lot Size 1.050 Acres
Acres 1.05
Property Sub-Type Single Family Residence
Property Description
**Open house canceled** This sun-drenched colonial sits on a gorgeous, 1-acre, level lot in one of Stow's most coveted neighborhoods! Enjoy creative cuisine in the updated, eat-in kitchen with stainless steel appliances, granite countertops, and bay window overlooking the flat backyard. An open floor plan to the family room offers togetherness with wood-burning fireplace and French doors outside to the deck. Entertain your guests in the delightfully sunny formal dining room with large windows overlooking the mature landscaping, or sneak through the chic barn door to relax in the formal living room. Upstairs a wonderful, front-to-back master suite boasts dressing room and private bath. With 5 bedrooms on the second floor, there's room for everyone! This is a remarkable piece of property with an oversized vegetable garden, lovely patio, and gazebo for enjoying the summer's evening.
Location
State MA
County Middlesex
Zoning R
Direction Sudbury Rd to Lakewood Rd to Wildwood Rd
Rooms
Family Room Flooring - Laminate, French Doors, Cable Hookup, Deck - Exterior, Exterior Access, Recessed Lighting
Basement Full, Bulkhead, Concrete, Unfinished
Primary Bedroom Level Second
Dining Room Flooring - Laminate
Kitchen Flooring - Laminate, Window(s) - Picture, Dining Area, Countertops - Stone/Granite/Solid, Recessed Lighting, Remodeled, Stainless Steel Appliances
Interior
Interior Features Closet, Lighting - Overhead, Mud Room
Heating Baseboard, Oil
Cooling Central Air, Whole House Fan
Flooring Tile, Vinyl, Wood Laminate, Flooring - Laminate
Fireplaces Number 1
Fireplaces Type Family Room
Appliance Range, Dishwasher, Microwave, Refrigerator, Washer, Dryer, Oil Water Heater, Tank Water Heaterless, Plumbed For Ice Maker, Utility Connections for Electric Range, Utility Connections for Electric Dryer
Laundry Flooring - Laminate, Electric Dryer Hookup, Washer Hookup, First Floor
Exterior
Exterior Feature Rain Gutters, Professional Landscaping, Sprinkler System, Garden
Garage Spaces 2.0
Community Features Park, Walk/Jog Trails, Golf, Conservation Area, Public School
Utilities Available for Electric Range, for Electric Dryer, Washer Hookup, Icemaker Connection
Waterfront Description Beach Front, Lake/Pond, Walk to, 3/10 to 1/2 Mile To Beach, Beach Ownership(Public)
Roof Type Shingle
Total Parking Spaces 5
Garage Yes
Building
Lot Description Corner Lot, Wooded, Level
Foundation Concrete Perimeter
Sewer Private Sewer
Water Private
Architectural Style Colonial
Schools
Elementary Schools Center
Middle Schools Hale
High Schools Nashoba
Others
Senior Community false
Read Less
Want to know what your home might be worth? Contact us for a FREE valuation!

Our team is ready to help you sell your home for the highest possible price ASAP
Bought with Kotlarz Group • Keller Williams Realty Boston Northwest






