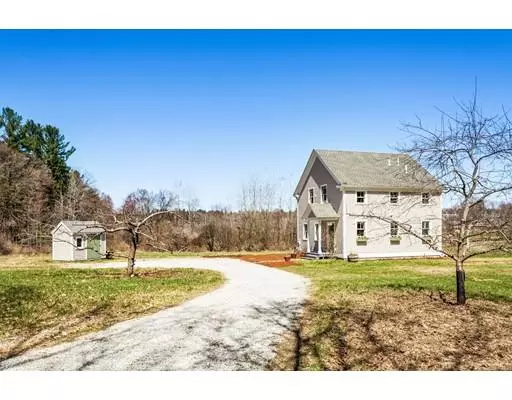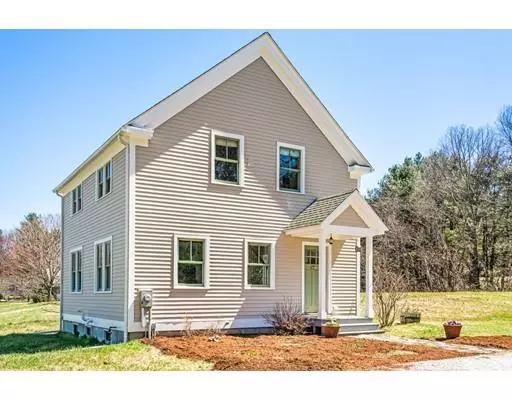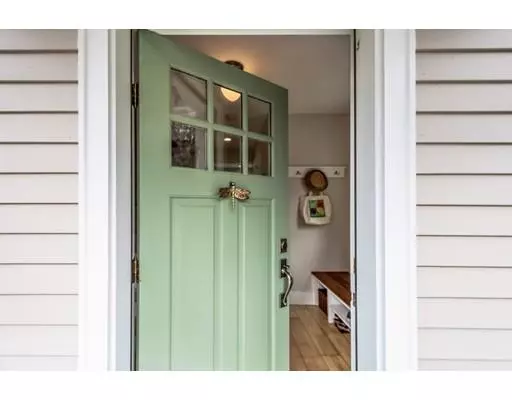$450,000
$425,000
5.9%For more information regarding the value of a property, please contact us for a free consultation.
27 Boxboro Road Stow, MA 01775
2 Beds
1.5 Baths
1,248 SqFt
Key Details
Sold Price $450,000
Property Type Single Family Home
Sub Type Single Family Residence
Listing Status Sold
Purchase Type For Sale
Square Footage 1,248 sqft
Price per Sqft $360
MLS Listing ID 72487023
Sold Date 06/28/19
Style Colonial, Farmhouse
Bedrooms 2
Full Baths 1
Half Baths 1
Year Built 2006
Annual Tax Amount $7,555
Tax Year 2019
Lot Size 1.510 Acres
Acres 1.51
Property Sub-Type Single Family Residence
Property Description
Seeking sustainability, craving character & appreciate beauty? This thoughtfully designed, eco-friendly farmhouse nestled on 1.5 acres will capture your imagination & steal your heart. The light & bright kitchen with gas cooking, poplar cabinets & a breakfast bar crafted from reclaimed bowling alley lane wood flows into a spacious sun-drenched dining/living room. Dreamy master bedroom features an enviable dressing room with built-ins & direct access to a full bath w/ custom tile & Carrara marble topped vanity. Each room is graced with handsome locally grown pine floors warmed by delicious radiant heat. Enjoy breathtaking bucolic views of Shelburne Farm, protected land & adjacent woodlands through large windows bathing this special home in sunlight. Custom built in 2006, MA's 1st Silver Certified LEED built home boasts premium insulation, mech. heat recovery ventilator & Buderus high efficiency heat/hot water. A large shed, full basement & pull-down attic stairs offer generous storage.
Location
State MA
County Middlesex
Zoning R
Direction Taylor, W Acton or S Acton Roads to Boxboro Road
Rooms
Family Room Ceiling Fan(s), Flooring - Wood, Open Floorplan, Recessed Lighting
Basement Full, Interior Entry, Bulkhead, Sump Pump
Primary Bedroom Level Second
Dining Room Flooring - Wood, Exterior Access, Open Floorplan, Recessed Lighting
Kitchen Flooring - Wood, Breakfast Bar / Nook, Open Floorplan, Recessed Lighting, Stainless Steel Appliances, Gas Stove
Interior
Interior Features Closet/Cabinets - Custom Built, Entrance Foyer
Heating Radiant, Propane
Cooling None
Flooring Wood, Flooring - Wood
Appliance Range, Microwave, Dryer, ENERGY STAR Qualified Refrigerator, ENERGY STAR Qualified Dishwasher, ENERGY STAR Qualified Washer, Propane Water Heater, Tank Water Heater, Utility Connections for Gas Range, Utility Connections for Electric Dryer
Laundry Washer Hookup
Exterior
Exterior Feature Rain Gutters, Storage, Fruit Trees
Community Features Shopping, Tennis Court(s), Park, Walk/Jog Trails, Stable(s), Golf, Conservation Area, Highway Access, House of Worship, Public School, T-Station
Utilities Available for Gas Range, for Electric Dryer, Washer Hookup
Roof Type Shingle
Total Parking Spaces 5
Garage No
Building
Lot Description Level
Foundation Concrete Perimeter
Sewer Private Sewer
Water Private
Architectural Style Colonial, Farmhouse
Schools
Elementary Schools Center
Middle Schools Hale
High Schools Nashoba
Read Less
Want to know what your home might be worth? Contact us for a FREE valuation!

Our team is ready to help you sell your home for the highest possible price ASAP
Bought with Heidi Sharry • Redfin Corp.






