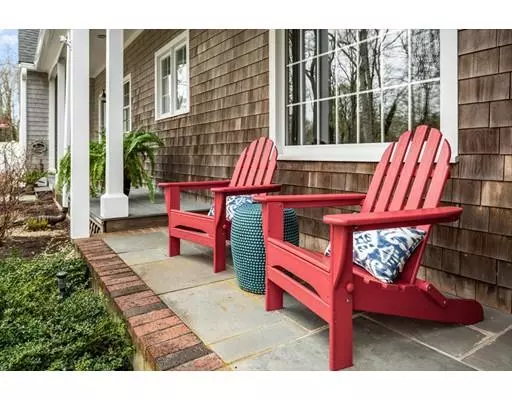$755,800
$795,000
4.9%For more information regarding the value of a property, please contact us for a free consultation.
15 Elmcroft Way Yarmouth, MA 02675
4 Beds
3.5 Baths
2,402 SqFt
Key Details
Sold Price $755,800
Property Type Single Family Home
Sub Type Single Family Residence
Listing Status Sold
Purchase Type For Sale
Square Footage 2,402 sqft
Price per Sqft $314
MLS Listing ID 72487406
Sold Date 06/13/19
Style Cape
Bedrooms 4
Full Baths 3
Half Baths 1
Year Built 1990
Annual Tax Amount $5,918
Tax Year 2019
Lot Size 0.370 Acres
Acres 0.37
Property Sub-Type Single Family Residence
Property Description
Located on a private cul-de-sac, north of Rte 6A near Grays Beach, this open floor plan Cape was completely renovated in 2015 with careful attention to quality & detail. This home sparkles with an amazing, state of the art kitchen, with large island & cathedral ceiling ,and flows into the family room with gas fireplace and out to a large mahogany deck. The airy,double-height living room with gas fireplace is connected to the dining room or office area. The first floor master has a custom walk in closet and graceful master bath with separate shower & tub area. On the 2nd floor are 2 spacious guest rooms & full bath. A bonus room with full bath over the 2 car garage could make a 4th bedroom, playroom, or office. This home was featured in Home Remodeling Magazine in Fall of 2015.This beautiful home has too many custom features to list, but also features an extensive workshop in the full basement with separate, heavy-duty electric service, and 5, enclosed florescent light fixtures.
Location
State MA
County Barnstable
Area Yarmouth Port
Zoning R-40
Direction Rte 6A to Center St to left on Elmcroft Way to home on left with sign.
Rooms
Family Room Ceiling Fan(s), Flooring - Hardwood, French Doors, Deck - Exterior
Basement Full, Interior Entry, Bulkhead, Concrete
Primary Bedroom Level First
Dining Room Flooring - Hardwood, Window(s) - Picture, French Doors
Kitchen Bathroom - Half, Cathedral Ceiling(s), Flooring - Hardwood, Dining Area, Countertops - Stone/Granite/Solid, French Doors, Kitchen Island, Cabinets - Upgraded, Deck - Exterior, Exterior Access, Recessed Lighting, Stainless Steel Appliances, Pot Filler Faucet, Lighting - Pendant, Lighting - Overhead
Interior
Interior Features Central Vacuum
Heating Baseboard, Natural Gas
Cooling Central Air
Flooring Tile, Carpet, Hardwood
Fireplaces Number 2
Fireplaces Type Family Room, Living Room
Appliance Range, Dishwasher, Disposal, Microwave, Refrigerator, Washer, Dryer, Vacuum System, Range Hood, Gas Water Heater, Tank Water Heaterless, Plumbed For Ice Maker, Utility Connections for Gas Range, Utility Connections for Electric Dryer
Laundry Flooring - Stone/Ceramic Tile, First Floor, Washer Hookup
Exterior
Exterior Feature Rain Gutters, Professional Landscaping, Sprinkler System
Garage Spaces 2.0
Community Features Walk/Jog Trails, Conservation Area
Utilities Available for Gas Range, for Electric Dryer, Washer Hookup, Icemaker Connection, Generator Connection
Waterfront Description Beach Front, Bay, 1 to 2 Mile To Beach, Beach Ownership(Public)
Roof Type Shingle
Total Parking Spaces 6
Garage Yes
Building
Lot Description Cul-De-Sac, Level
Foundation Concrete Perimeter, Irregular
Sewer Private Sewer
Water Public
Architectural Style Cape
Others
Senior Community false
Read Less
Want to know what your home might be worth? Contact us for a FREE valuation!

Our team is ready to help you sell your home for the highest possible price ASAP
Bought with Non Member • Non Member Office






