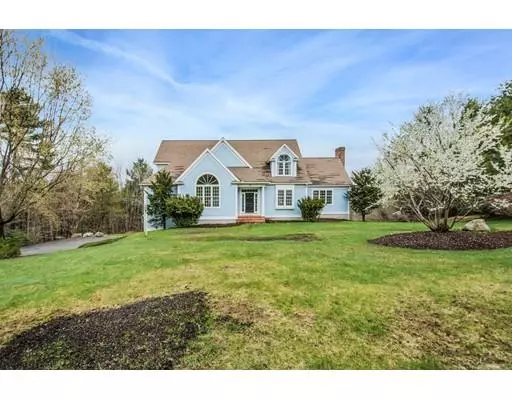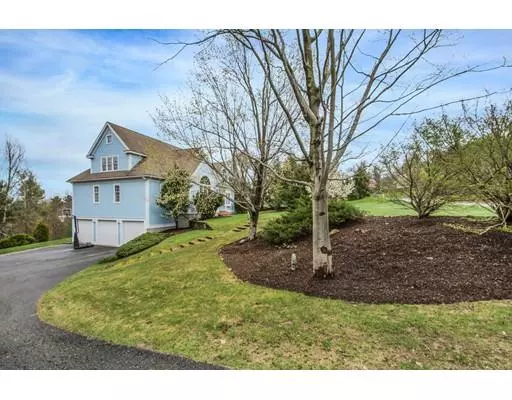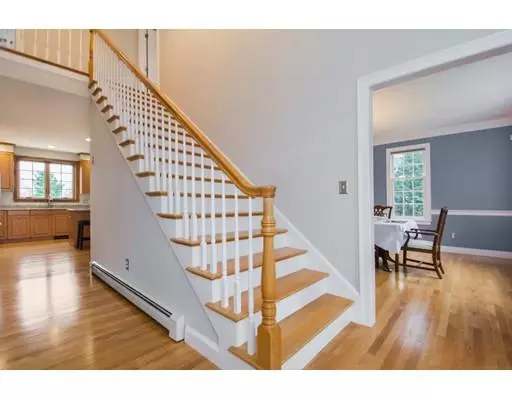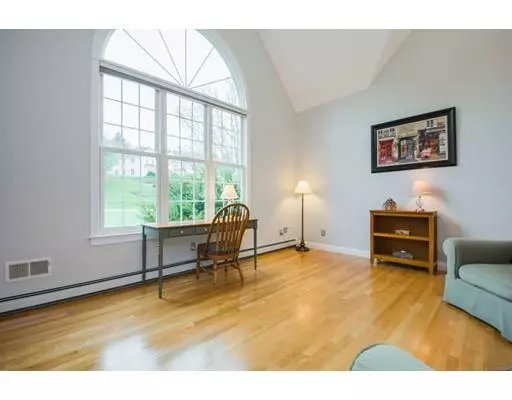$705,000
$719,900
2.1%For more information regarding the value of a property, please contact us for a free consultation.
78 Kettle Hole Road Bolton, MA 01740
4 Beds
3.5 Baths
4,650 SqFt
Key Details
Sold Price $705,000
Property Type Single Family Home
Sub Type Single Family Residence
Listing Status Sold
Purchase Type For Sale
Square Footage 4,650 sqft
Price per Sqft $151
Subdivision Kettle Hole
MLS Listing ID 72487994
Sold Date 06/27/19
Style Cape, Contemporary
Bedrooms 4
Full Baths 3
Half Baths 1
Year Built 1994
Annual Tax Amount $14,140
Tax Year 2019
Lot Size 1.800 Acres
Acres 1.8
Property Description
Want the perks of new construction but not the price. Look no further! This beautiful spacious custom cape has it all! Soaring 9 foot ceilings, two story foyer and living room, cathedral ceiling in family room, and huge new windows to look out at the gorgeous sunset views. The first floor boasts Viking appliances and granite countertops in the kitchen, a large laundry room, and ample square footage in the dining room, living room, family room, and master bedroom. If you want the master on the second floor, you have that option as well as the theme of EXTRA LARGE rooms continues in the 3 bedrooms and loft area. Need more space - the versatile finished basement can be an au pair suite, man cave, or game area. Bathrooms are updated! All 3 floors have hardwood! With a three car garage, generator hook-up, and 220 volt power what more can you ask for? This truly is a MUST SEE!!
Location
State MA
County Worcester
Zoning RES
Direction 117 to 110 to Kettle Hole Road
Rooms
Family Room Cathedral Ceiling(s), Flooring - Hardwood
Basement Full, Partial, Finished, Walk-Out Access, Interior Entry, Garage Access
Primary Bedroom Level First
Dining Room Flooring - Hardwood
Kitchen Flooring - Hardwood, Countertops - Stone/Granite/Solid
Interior
Interior Features Closet, Bathroom - Full, Loft, Bonus Room, Office, Bathroom
Heating Baseboard, Oil
Cooling Central Air
Flooring Hardwood, Flooring - Hardwood
Fireplaces Number 1
Fireplaces Type Family Room
Appliance Range, Dishwasher, Refrigerator, Oil Water Heater, Tank Water Heater, Utility Connections for Gas Range, Utility Connections for Electric Dryer
Laundry First Floor, Washer Hookup
Exterior
Exterior Feature Sprinkler System
Garage Spaces 3.0
Community Features Park, Walk/Jog Trails, Stable(s), Golf, Medical Facility, Conservation Area, Highway Access, Public School
Utilities Available for Gas Range, for Electric Dryer, Washer Hookup
Waterfront false
Waterfront Description Beach Front, Lake/Pond, 1/2 to 1 Mile To Beach, Beach Ownership(Public)
View Y/N Yes
View Scenic View(s)
Roof Type Shingle
Total Parking Spaces 4
Garage Yes
Building
Foundation Concrete Perimeter
Sewer Private Sewer
Water Private
Schools
Elementary Schools Florence Sawyer
Middle Schools Emerson
High Schools Nashoba High
Others
Acceptable Financing Contract
Listing Terms Contract
Read Less
Want to know what your home might be worth? Contact us for a FREE valuation!

Our team is ready to help you sell your home for the highest possible price ASAP
Bought with Kotlarz Group • Keller Williams Realty Boston Northwest





