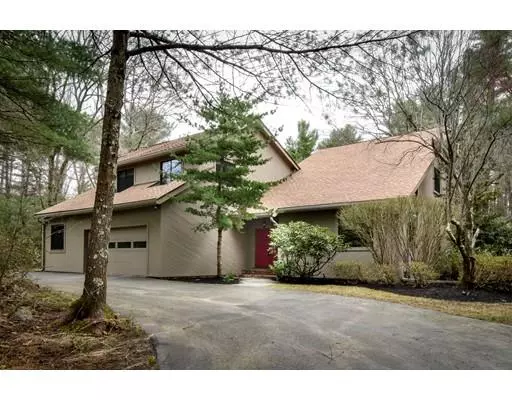$637,500
$649,900
1.9%For more information regarding the value of a property, please contact us for a free consultation.
96 Elm St Upton, MA 01568
4 Beds
4.5 Baths
4,263 SqFt
Key Details
Sold Price $637,500
Property Type Single Family Home
Sub Type Single Family Residence
Listing Status Sold
Purchase Type For Sale
Square Footage 4,263 sqft
Price per Sqft $149
MLS Listing ID 72488012
Sold Date 08/19/19
Style Contemporary
Bedrooms 4
Full Baths 4
Half Baths 1
HOA Y/N false
Year Built 1988
Annual Tax Amount $10,052
Tax Year 2019
Lot Size 3.000 Acres
Acres 3.0
Property Description
Stunning Contemporary w/open floor plan set on a magnificent 3 acre private lot w/professionally landscaped grounds. Vacation at home and enjoy your wrap around deck overlooking the heated in-ground swimming pool. Large entry way opens to living room w/vaulted ceilings and entertainment size dining room. Custom kitchen for the discriminating cook features a center island w/granite counters, custom cabinetry, high-end appliances, and breakfast area. Kitchen opens to spacious family room w/vaulted ceilings and floor to ceiling fireplace. First floor bedroom w/adjoining sitting room/office and updated full bath. Gleaming hardwood floors throughout first floor. Second floor Master Bedroom w/spa-like master bathroom, 2 additional bedrooms, updated hallway bath with double vanity, and loft area complete the second floor. Walk-out basement w/game room/wet bar/fieldstone fireplace, media room, full bath, and workshop. Laundry on 1st floor & basement. Commuters dream,3 miles to Route 495.
Location
State MA
County Worcester
Zoning 5
Direction West Main Street to Forest Street continue on to 96 Elm Street
Rooms
Family Room Cathedral Ceiling(s), Flooring - Hardwood, French Doors, Deck - Exterior, Open Floorplan
Basement Full, Finished
Primary Bedroom Level Second
Dining Room Flooring - Hardwood, Open Floorplan
Kitchen Flooring - Hardwood, Window(s) - Bay/Bow/Box, Dining Area, Pantry, Countertops - Stone/Granite/Solid, Kitchen Island, Breakfast Bar / Nook, Cabinets - Upgraded, Cable Hookup, Deck - Exterior, Open Floorplan, Recessed Lighting, Remodeled, Slider, Stainless Steel Appliances
Interior
Interior Features Wet bar, Slider, Bathroom - Full, Bathroom - With Shower Stall, Loft, Office, Media Room, Game Room, Bathroom, Wired for Sound
Heating Forced Air, Oil, Hydro Air, Fireplace
Cooling Central Air, Dual
Flooring Tile, Carpet, Hardwood, Flooring - Hardwood, Flooring - Wall to Wall Carpet, Flooring - Laminate
Fireplaces Number 2
Fireplaces Type Family Room
Appliance Range, Oven, Dishwasher, Microwave, Refrigerator, Washer, Dryer, Water Treatment, Range Hood, Oil Water Heater, Tank Water Heater, Utility Connections for Electric Range, Utility Connections for Electric Oven, Utility Connections for Electric Dryer
Laundry In Basement
Exterior
Exterior Feature Professional Landscaping, Sprinkler System, Decorative Lighting, Horses Permitted
Garage Spaces 4.0
Pool Pool - Inground Heated
Community Features Shopping, Walk/Jog Trails, Conservation Area, Highway Access, House of Worship, Public School
Utilities Available for Electric Range, for Electric Oven, for Electric Dryer
Waterfront false
Waterfront Description Beach Front, Lake/Pond
View Y/N Yes
View Scenic View(s)
Roof Type Shingle
Total Parking Spaces 4
Garage Yes
Private Pool true
Building
Lot Description Wooded
Foundation Concrete Perimeter
Sewer Private Sewer
Water Private
Others
Senior Community false
Acceptable Financing Contract
Listing Terms Contract
Read Less
Want to know what your home might be worth? Contact us for a FREE valuation!

Our team is ready to help you sell your home for the highest possible price ASAP
Bought with John DePaolo • Century 21 The Real Estate Group






