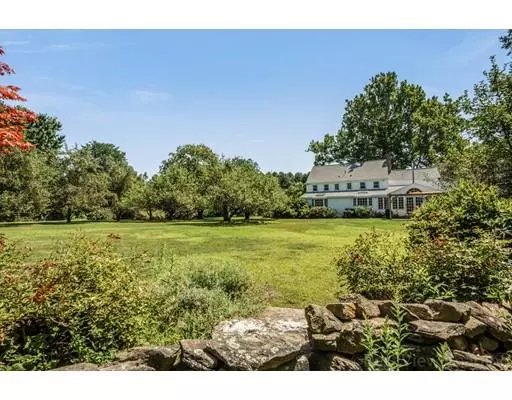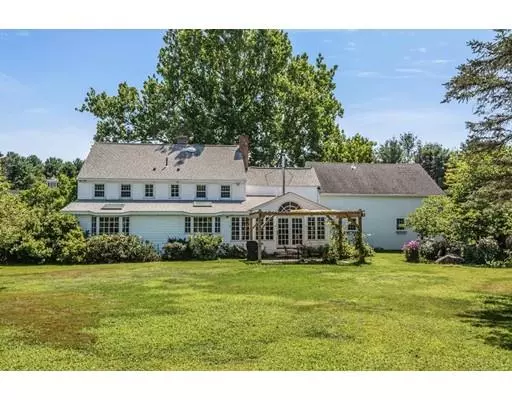$728,500
$749,000
2.7%For more information regarding the value of a property, please contact us for a free consultation.
74 East Bare Hill Rd Harvard, MA 01451
4 Beds
3.5 Baths
3,987 SqFt
Key Details
Sold Price $728,500
Property Type Single Family Home
Sub Type Single Family Residence
Listing Status Sold
Purchase Type For Sale
Square Footage 3,987 sqft
Price per Sqft $182
MLS Listing ID 72488625
Sold Date 10/21/19
Style Antique
Bedrooms 4
Full Baths 3
Half Baths 1
Year Built 1880
Annual Tax Amount $14,791
Tax Year 2019
Lot Size 1.140 Acres
Acres 1.14
Property Sub-Type Single Family Residence
Property Description
This sundrenched, stylish Colonial, beautifully expanded and updated, awaits you. The best of the past is combined with a light palette of color, mellow wd floors, windowed walls and amenities that will suit your lifestyle. At the heart of the home, the kitchen, has an adjoining breakfast/sitting area that is inviting with its brick hearth wood stove, walls of windows, French doors that open to a new Pergola, updated appliances, white cabinetry. The adjoining family room has walls of built-ins and a butler's pantry connecting the kitchen to the formal DR. 4 bedrooms, 2 with private baths and a master bedroom wing. This opulent master suite includes a luxurious, European-inspired bath with freestanding tub, distinctive his and her vanities, adjoining dressing room, cathedral-ceiling master bedroom. Enjoy Gorgeous grounds, apple trees, perennial gardens along with a flat backyard. New Roof 2016. Top Rated Schools and all the amenities Harvard has to offer. Welcome Home!
Location
State MA
County Worcester
Zoning R
Direction Bolton Rd to East Bare Hill Rd
Rooms
Family Room Closet/Cabinets - Custom Built, Flooring - Hardwood, Window(s) - Bay/Bow/Box, French Doors
Basement Partial, Bulkhead, Dirt Floor
Primary Bedroom Level Second
Dining Room Flooring - Hardwood
Kitchen Wood / Coal / Pellet Stove, Skylight, Cathedral Ceiling(s), Flooring - Hardwood
Interior
Interior Features Entrance Foyer, Sitting Room
Heating Baseboard, Oil, Fireplace
Cooling Window Unit(s)
Flooring Wood, Tile, Flooring - Stone/Ceramic Tile
Fireplaces Number 1
Appliance Range, Oven, Dishwasher, Trash Compactor, Countertop Range, Refrigerator, Oil Water Heater, Utility Connections for Electric Range, Utility Connections for Electric Oven, Utility Connections for Electric Dryer
Laundry Flooring - Hardwood, First Floor
Exterior
Exterior Feature Professional Landscaping
Garage Spaces 2.0
Fence Fenced
Community Features Walk/Jog Trails, Stable(s), Golf, Conservation Area, House of Worship, Public School
Utilities Available for Electric Range, for Electric Oven, for Electric Dryer
Waterfront Description Beach Front, Lake/Pond, 1 to 2 Mile To Beach, Beach Ownership(Private)
View Y/N Yes
View Scenic View(s)
Roof Type Shingle
Total Parking Spaces 6
Garage Yes
Building
Lot Description Level, Other
Foundation Irregular
Sewer Private Sewer
Water Private
Architectural Style Antique
Schools
Elementary Schools Hilldreth
Middle Schools Bromfield
High Schools Bromfield
Others
Acceptable Financing Contract
Listing Terms Contract
Read Less
Want to know what your home might be worth? Contact us for a FREE valuation!

Our team is ready to help you sell your home for the highest possible price ASAP
Bought with Kristen Foster • William Raveis R.E. & Home Services






