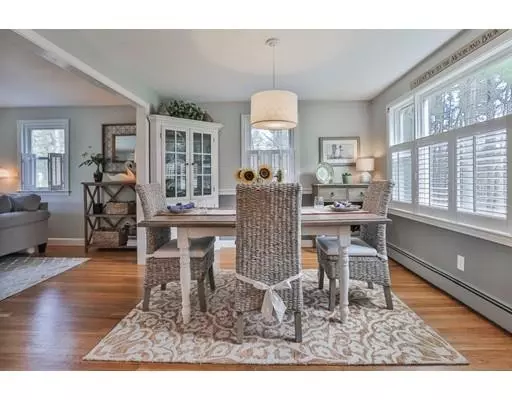$500,000
$495,000
1.0%For more information regarding the value of a property, please contact us for a free consultation.
66 Coolidge Circle Northborough, MA 01532
4 Beds
2.5 Baths
2,294 SqFt
Key Details
Sold Price $500,000
Property Type Single Family Home
Sub Type Single Family Residence
Listing Status Sold
Purchase Type For Sale
Square Footage 2,294 sqft
Price per Sqft $217
Subdivision Pineknoll
MLS Listing ID 72489053
Sold Date 06/21/19
Style Colonial
Bedrooms 4
Full Baths 2
Half Baths 1
Year Built 1970
Annual Tax Amount $7,293
Tax Year 2019
Lot Size 0.980 Acres
Acres 0.98
Property Description
BEAUTIFUL 4 bedroom Colonial in sought after PINEKNOLL neighborhood! Sunny and bright.This WARM family home has so many features and updates! Hardwood floors on first & second flrs. First floor laundry room & half bath.Updated kitchen w/center island, granite counters, tile floor, stainless steel appliances. Dining room w/chair rail molding, large living room perfect for entertaining! Master bedroom w/two closets, ceiling fan & master bathroom w/tiled tub & shower. NEW stainless steel appliances (gas stove,dishwasher,refrigerator & microwave) 2015, NEW baths on second floor 2015, New roof in 2015, NEW windows in 2016, NEW driveway in 2017, NEW exterior paint 2017, NEW front walkway 2017, NEW septic 2015, NEW under counter lights & pendents in kitchen 2019, NEW PLANTATION shutters 2019, NEW Haier A/C unit 2017, NEW Sony 45" TV 2016..Privately set back from road with nice yard. Convenient location close to shopping, movie theater and major highways!
Location
State MA
County Worcester
Zoning RES
Direction Whitney Street to Coolidge Street
Rooms
Family Room Flooring - Hardwood
Basement Partial, Partially Finished, Interior Entry, Garage Access
Primary Bedroom Level Second
Dining Room Flooring - Hardwood
Kitchen Flooring - Stone/Ceramic Tile, Countertops - Stone/Granite/Solid, Kitchen Island
Interior
Interior Features Sun Room, Mud Room
Heating Central, Baseboard, Natural Gas
Cooling 3 or More, Whole House Fan
Flooring Tile, Hardwood, Flooring - Laminate
Fireplaces Number 1
Fireplaces Type Family Room
Appliance Range, Dishwasher, Microwave, Refrigerator, Gas Water Heater
Laundry Flooring - Stone/Ceramic Tile, Main Level, First Floor
Exterior
Exterior Feature Rain Gutters
Garage Spaces 2.0
Community Features Shopping, Tennis Court(s), Highway Access, House of Worship, Private School, Public School
Waterfront false
Waterfront Description Stream
Roof Type Shingle
Total Parking Spaces 10
Garage Yes
Building
Foundation Concrete Perimeter
Sewer Private Sewer
Water Public
Schools
Elementary Schools Lincoln
Middle Schools Middle
High Schools Algonquin
Read Less
Want to know what your home might be worth? Contact us for a FREE valuation!

Our team is ready to help you sell your home for the highest possible price ASAP
Bought with Kotlarz Group • Keller Williams Realty Boston Northwest






