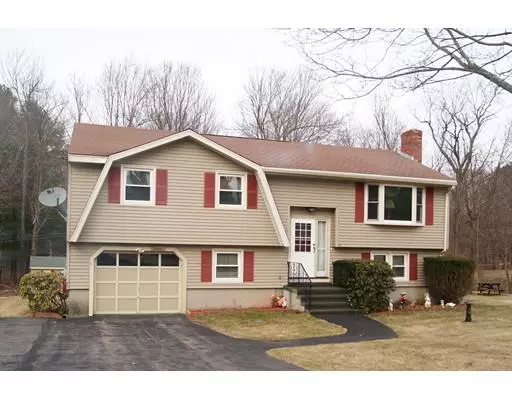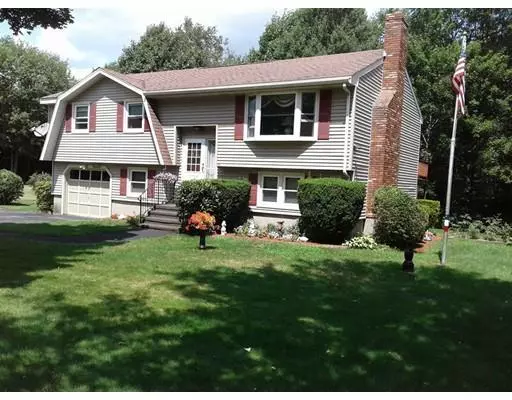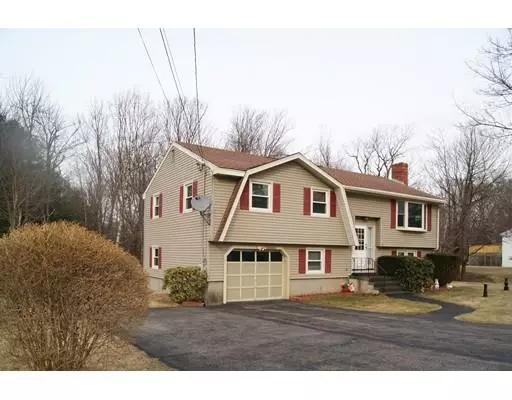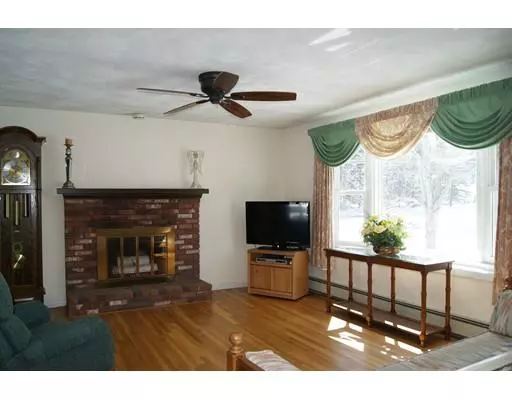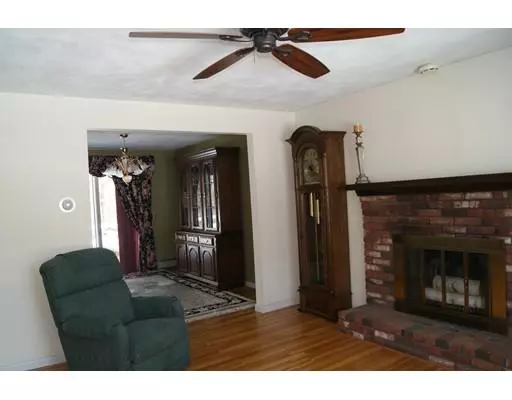$275,000
$270,000
1.9%For more information regarding the value of a property, please contact us for a free consultation.
99 W Main St Westminster, MA 01473
3 Beds
1 Bath
1,385 SqFt
Key Details
Sold Price $275,000
Property Type Single Family Home
Sub Type Single Family Residence
Listing Status Sold
Purchase Type For Sale
Square Footage 1,385 sqft
Price per Sqft $198
MLS Listing ID 72489761
Sold Date 06/17/19
Style Raised Ranch
Bedrooms 3
Full Baths 1
HOA Y/N false
Year Built 1974
Annual Tax Amount $3,429
Tax Year 2019
Lot Size 1.050 Acres
Acres 1.05
Property Description
Welcome to Westminster! Move In ready 1385 SqFt living area (2495 SqFt gross area) 3 bedroom 1 bath - raised ranch sits nicely on 1.05 acres in Westminster and is ready for you! Located right off Route 2- this home has beautiful hardwood floors throughout the first floor. Relax in the sundrenched dining room with eastern exposure and large sliding doors which opens to your deck overlooking the backyard and partial wooded property as you enjoy your morning coffee. Custom kitchen boasts beautiful oak wood and stained glass cabinets. Fireplaces (lower level has woodstove installed) on both levels supplement heat or completely heat the home with wood. Easily create 2 more bedrooms with a simple wall in the finished basement? Mancave? Womancave? In-law apartment? Dream big! Bonus workshop room and laundry room! Insulated attic for storage. Excellent schools in area. Welcome home!
Location
State MA
County Worcester
Zoning residentia
Direction From the east- take Rte 2 West to exit 24A toward Westminster. Merge onto West Main St. On the left
Rooms
Basement Full, Finished, Garage Access
Interior
Interior Features Finish - Sheetrock
Heating Oil, Wood
Cooling None
Flooring Vinyl, Hardwood
Fireplaces Number 2
Appliance Oven, Dishwasher, Countertop Range, Washer, Dryer, ENERGY STAR Qualified Refrigerator, Tank Water Heaterless, Utility Connections for Electric Range, Utility Connections for Electric Oven, Utility Connections for Electric Dryer
Laundry Washer Hookup
Exterior
Exterior Feature Rain Gutters, Storage, Garden
Garage Spaces 1.0
Community Features Public Transportation, Shopping, Park, Walk/Jog Trails, Medical Facility, Highway Access, House of Worship, Private School, Public School
Utilities Available for Electric Range, for Electric Oven, for Electric Dryer, Washer Hookup
Waterfront false
Waterfront Description Beach Front, Lake/Pond, Unknown To Beach
Roof Type Shingle
Total Parking Spaces 6
Garage Yes
Building
Lot Description Gentle Sloping
Foundation Concrete Perimeter
Sewer Public Sewer
Water Public
Schools
Elementary Schools Meeting House
Middle Schools Overlook Middle
High Schools Oakmont
Others
Senior Community false
Read Less
Want to know what your home might be worth? Contact us for a FREE valuation!

Our team is ready to help you sell your home for the highest possible price ASAP
Bought with The Goneau Group • Keller Williams Realty North Central


