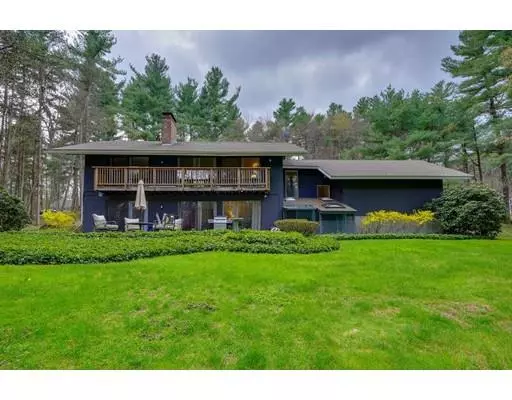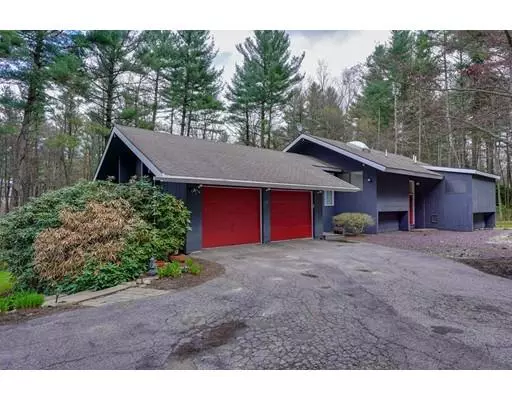$502,000
$525,000
4.4%For more information regarding the value of a property, please contact us for a free consultation.
23 Mettacomet Path Harvard, MA 01451
4 Beds
2.5 Baths
2,200 SqFt
Key Details
Sold Price $502,000
Property Type Single Family Home
Sub Type Single Family Residence
Listing Status Sold
Purchase Type For Sale
Square Footage 2,200 sqft
Price per Sqft $228
MLS Listing ID 72490380
Sold Date 07/01/19
Style Contemporary
Bedrooms 4
Full Baths 2
Half Baths 1
Year Built 1974
Annual Tax Amount $8,197
Tax Year 2019
Lot Size 2.580 Acres
Acres 2.58
Property Sub-Type Single Family Residence
Property Description
CONTEMPORARY LOVERS-PREPARE TO FALL IN LOVE WITH THIS STUNNING HOME-interior designer's own home-Most furniture etc is for sale. Nestled on lovely 2.58 acres on quiet cul de sac in premier Harvard location. Enjoy birds singing in rear woodlands while relaxing on private balcony off Living Rm,Dining Rm, & Master Suite or while entertaining on rear patio,screen porch or big back yard.Features walls of glass to balcony,open floor plan,Pergo Floors, soaring ceilings in Dining rm & Brick fireplace Living rm Vaulted ceiling,skylit eat-in Kitchen w/stainless appliances.Wonderful Master BedRm,full bath on main level w/glass door to private rear balcony perfect spot for morning coffee.BedRm # 2 is on Main level serves as private study-was formerly nursery & has access to 1/2 Bath. Front & Back open staircases lead to 2 additional BedRms-one w/glass door to exterior,Full bath & spacious Family Rm w/brick fireplace w/Pellet stove insert &sliders to Patio.-RATED #8 IN STATE TOP RATED HIGH SCHOOLS
Location
State MA
County Worcester
Zoning Res
Direction East Bare Hill Rd to Mettacomet Path----home located at end of street on the quiet cul de sac
Rooms
Family Room Wood / Coal / Pellet Stove, Flooring - Laminate, Exterior Access, Open Floorplan, Slider
Basement Finished, Walk-Out Access, Radon Remediation System
Primary Bedroom Level Main
Main Level Bedrooms 2
Dining Room Cathedral Ceiling(s), Balcony / Deck, Balcony - Exterior, Open Floorplan, Slider
Kitchen Skylight, Cathedral Ceiling(s), Open Floorplan, Stainless Steel Appliances
Interior
Interior Features Open Floorplan, Open Floor Plan, Ceiling - Cathedral, Entrance Foyer, Mud Room
Heating Electric Baseboard, Pellet Stove
Cooling Dual
Flooring Tile, Laminate, Other
Fireplaces Number 2
Fireplaces Type Family Room, Living Room
Appliance Range, Dishwasher, Microwave, Refrigerator, Washer, Dryer, Range Hood, Water Softener, Tank Water Heater, Utility Connections for Electric Range
Laundry Electric Dryer Hookup, Washer Hookup
Exterior
Exterior Feature Balcony, Professional Landscaping, Sprinkler System, Decorative Lighting, Garden, Stone Wall
Garage Spaces 2.0
Community Features Park, Walk/Jog Trails, Stable(s), Golf, Bike Path, Conservation Area
Utilities Available for Electric Range
Waterfront Description Beach Front, Lake/Pond, Beach Ownership(Public)
View Y/N Yes
View Scenic View(s)
Roof Type Shingle
Total Parking Spaces 4
Garage Yes
Building
Lot Description Cul-De-Sac, Cleared, Gentle Sloping
Foundation Concrete Perimeter
Sewer Private Sewer
Water Private
Architectural Style Contemporary
Schools
Elementary Schools Hildreth
Middle Schools Bromfield
High Schools Bromfield
Read Less
Want to know what your home might be worth? Contact us for a FREE valuation!

Our team is ready to help you sell your home for the highest possible price ASAP
Bought with Rod DeMille • Coldwell Banker Residential Brokerage - Sudbury






