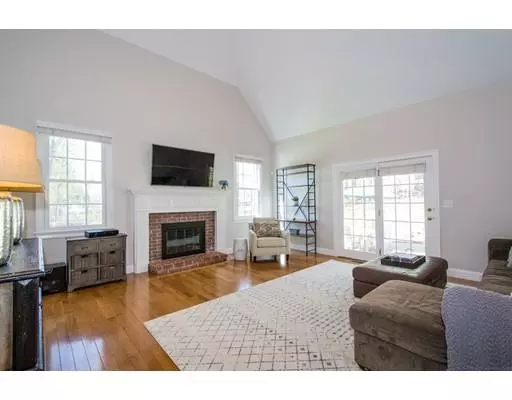$757,500
$788,500
3.9%For more information regarding the value of a property, please contact us for a free consultation.
2 Metacomet Ln Southborough, MA 01772
4 Beds
3.5 Baths
3,948 SqFt
Key Details
Sold Price $757,500
Property Type Single Family Home
Sub Type Single Family Residence
Listing Status Sold
Purchase Type For Sale
Square Footage 3,948 sqft
Price per Sqft $191
Subdivision Bradford Oaks
MLS Listing ID 72491173
Sold Date 06/24/19
Style Colonial
Bedrooms 4
Full Baths 3
Half Baths 1
HOA Y/N true
Year Built 2000
Annual Tax Amount $13,121
Tax Year 2019
Lot Size 1.010 Acres
Acres 1.01
Property Sub-Type Single Family Residence
Property Description
Striking Transitional Colonial sited beautifully overlooking a private cul-de-sac*Outstanding landscaping & privacy abounds w/phenomenal stone patio & retaining walls for ultimate outdoor entertaining*Terrific floorplan w/sense of arrival open Foyer*Front-to-back LR/DR*1st floor Study w/custom built-ins & French door*Granite capped white Kitchen w/updated Stainless appliances*Eating area opens to step-down/Vaulted fireplaced Family Room*4 nicely sized bdrms*Master Suite has architectural tray ceiling*Master bath affords newer granite double vanity w/sumptuous soaking tub in a tile surround*Newer Carrera Marble in Guest Bath*Fin lower level boasts wrought-iron balusters open on both sides into Game Room w/handsome oak & granite wet bar & Delightful Play Rm - both w/built-ins, Media Area, Exercise Rm & Full bath w/granite floor*Attached Gar w/storage loft*NEW HVAC, Furnace & bluestone patio*Metacomet Road is a Town road & publicly maintained*Commuter friendly location, mins. to train!
Location
State MA
County Worcester
Zoning RA
Direction Parkerville to Gilmore to Metacomet
Rooms
Family Room Flooring - Hardwood, Exterior Access, Recessed Lighting
Basement Full, Finished, Walk-Out Access, Interior Entry
Primary Bedroom Level Second
Dining Room Flooring - Hardwood, French Doors, Wainscoting
Kitchen Flooring - Stone/Ceramic Tile, Dining Area, Pantry, Countertops - Stone/Granite/Solid, Recessed Lighting, Stainless Steel Appliances
Interior
Interior Features Closet/Cabinets - Custom Built, Countertops - Stone/Granite/Solid, Wet bar, Recessed Lighting, Wainscoting, Bathroom - Full, Study, Game Room, Bathroom, Foyer, Exercise Room, Play Room, Wet Bar
Heating Forced Air, Oil
Cooling Central Air
Flooring Tile, Carpet, Hardwood, Flooring - Hardwood, Flooring - Wall to Wall Carpet, Flooring - Stone/Ceramic Tile
Fireplaces Number 1
Fireplaces Type Family Room
Appliance Range, Dishwasher, Microwave, Refrigerator, Washer, Dryer, Oil Water Heater, Tank Water Heater, Plumbed For Ice Maker, Utility Connections for Electric Range, Utility Connections for Electric Dryer
Laundry First Floor, Washer Hookup
Exterior
Exterior Feature Storage, Professional Landscaping, Sprinkler System, Decorative Lighting
Garage Spaces 2.0
Utilities Available for Electric Range, for Electric Dryer, Washer Hookup, Icemaker Connection
Roof Type Shingle
Total Parking Spaces 8
Garage Yes
Building
Lot Description Cul-De-Sac, Wooded, Easements, Gentle Sloping, Level
Foundation Concrete Perimeter
Sewer Private Sewer
Water Public
Architectural Style Colonial
Schools
Elementary Schools Finn/Wdwd/Neary
Middle Schools Trottier
High Schools Algonquin Reg'L
Others
Senior Community false
Read Less
Want to know what your home might be worth? Contact us for a FREE valuation!

Our team is ready to help you sell your home for the highest possible price ASAP
Bought with The Roach & Sherman Team • Compass






