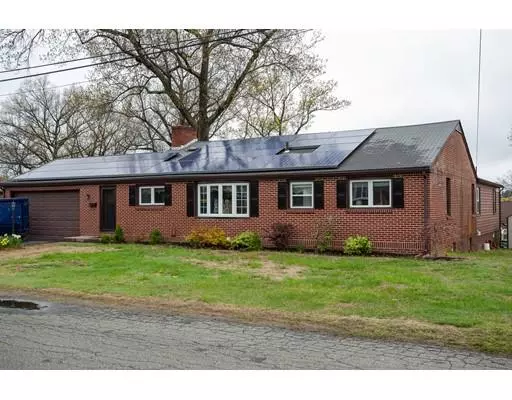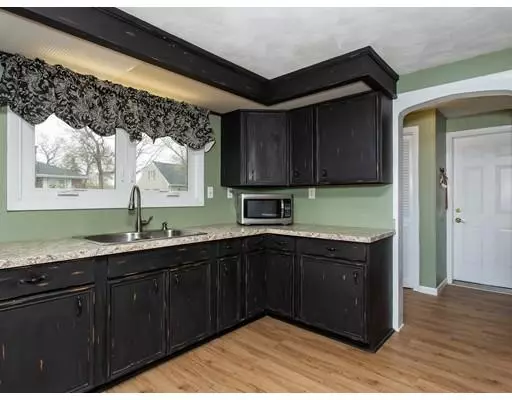$282,500
$299,900
5.8%For more information regarding the value of a property, please contact us for a free consultation.
88 Oakridge St Ludlow, MA 01056
5 Beds
3 Baths
2,215 SqFt
Key Details
Sold Price $282,500
Property Type Single Family Home
Sub Type Single Family Residence
Listing Status Sold
Purchase Type For Sale
Square Footage 2,215 sqft
Price per Sqft $127
MLS Listing ID 72491554
Sold Date 06/28/19
Style Ranch
Bedrooms 5
Full Baths 3
Year Built 1953
Annual Tax Amount $5,127
Tax Year 2019
Lot Size 9,583 Sqft
Acres 0.22
Property Sub-Type Single Family Residence
Property Description
This 9 room, 5 bedroom, 3 full bath home has so much to offer. Superb property for the extended family. Main home offers a large fully applianced eat in kitchen with painted distressed cabinets, large dining area with built in hutch, spacious living room with hardwood floors and a lovely fireplace. Three generous size bedrooms, two bedrooms with hardwood floors and a full bath in hallway. Master bedroom has new carpeting and a master bath. The living room has an exterior door leading out to a huge patio connected to second living area offering a new eat in kitchen, large family room with cathedral ceilings, fireplace with pellet stove, stunning hardwood floors, two additional bedrooms and a remodeled full bath. The basement has been recently finished off with veneer wood flooring. Enjoy the fireplace, laundry area, large storage area plus so much more. Expect to be impressed with all this home has to offer.
Location
State MA
County Hampden
Zoning RES A-
Direction East St to State St to Oakridge St
Rooms
Family Room Flooring - Laminate
Basement Full
Primary Bedroom Level First
Dining Room Closet/Cabinets - Custom Built, Flooring - Hardwood
Kitchen Flooring - Laminate
Interior
Interior Features Game Room
Heating Baseboard, Oil, Electric, Fireplace(s)
Cooling Wall Unit(s)
Flooring Wood, Carpet, Laminate, Flooring - Laminate
Fireplaces Number 3
Fireplaces Type Family Room, Living Room
Appliance Range, Dishwasher, Refrigerator, Oil Water Heater, Utility Connections for Electric Oven, Utility Connections for Electric Dryer
Laundry In Basement
Exterior
Garage Spaces 2.0
Community Features Public Transportation, Shopping
Utilities Available for Electric Oven, for Electric Dryer
Roof Type Shingle
Total Parking Spaces 4
Garage Yes
Building
Lot Description Gentle Sloping
Foundation Concrete Perimeter
Sewer Public Sewer
Water Public
Architectural Style Ranch
Read Less
Want to know what your home might be worth? Contact us for a FREE valuation!

Our team is ready to help you sell your home for the highest possible price ASAP
Bought with The Crowley Team • Keller Williams Realty






