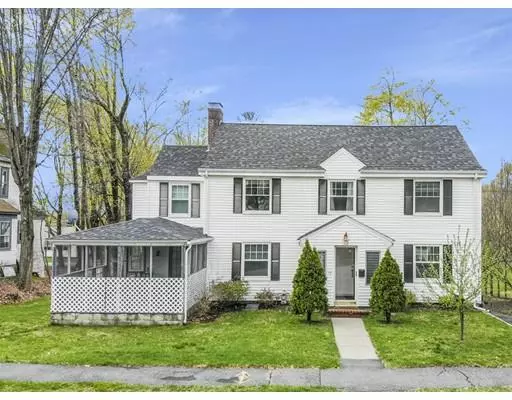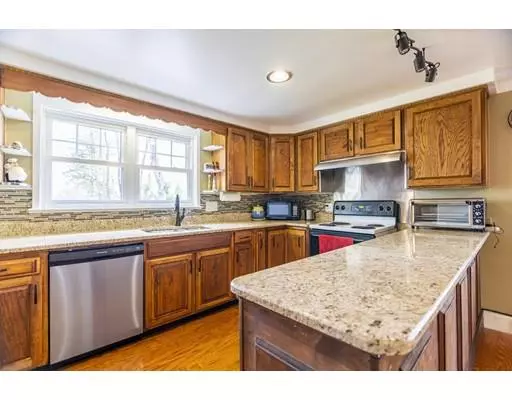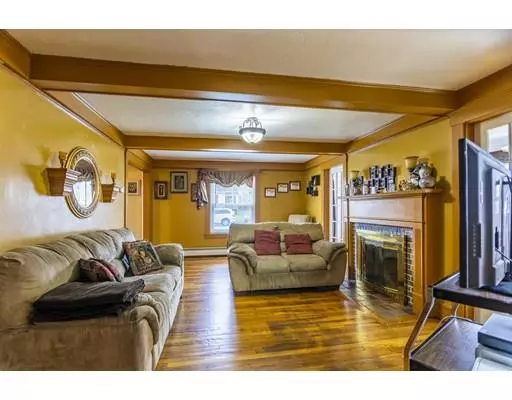$365,000
$359,900
1.4%For more information regarding the value of a property, please contact us for a free consultation.
94 Pleasant St Ayer, MA 01432
4 Beds
2 Baths
2,190 SqFt
Key Details
Sold Price $365,000
Property Type Single Family Home
Sub Type Single Family Residence
Listing Status Sold
Purchase Type For Sale
Square Footage 2,190 sqft
Price per Sqft $166
MLS Listing ID 72491932
Sold Date 06/14/19
Style Colonial
Bedrooms 4
Full Baths 2
Year Built 1930
Annual Tax Amount $4,468
Tax Year 2019
Lot Size 0.330 Acres
Acres 0.33
Property Description
Spacious colonial situated on a lovely lot, with newer windows, roof and updated kitchen, just minutes from downtown Ayer. Featuring a charming entryway with bright hardwood flooring this home draws you in to the large dining room and living making for a warm an inviting feeling. The eat-in kitchen includes stainless appliances, granite counter-tops and pantry space. The fire-placed living leads into a large master bedroom with full bath. An office area that leads out the side deck and to a sun-soaked screened in porch rounds out the first floor. Upstairs the three bedrooms are well proportioned with closet space. A full bath completes the second floor. The basement offers a variety options, including workshop, game area, office, or media room. An attached garage, and storage shed further compliment this wonderful home.
Location
State MA
County Middlesex
Zoning A2
Direction Please use GPS.
Rooms
Basement Partial, Partially Finished
Primary Bedroom Level First
Dining Room Flooring - Hardwood, French Doors, Lighting - Pendant
Kitchen Flooring - Wood, Pantry, Countertops - Stone/Granite/Solid, Breakfast Bar / Nook, Stainless Steel Appliances, Lighting - Overhead
Interior
Interior Features Slider, Lighting - Overhead, Office, Game Room
Heating Baseboard, Oil
Cooling Window Unit(s)
Flooring Wood, Tile, Laminate, Hardwood, Flooring - Hardwood, Flooring - Vinyl
Fireplaces Number 1
Fireplaces Type Living Room
Appliance Range, Dishwasher, Microwave, Refrigerator, Gas Water Heater, Tank Water Heaterless, Utility Connections for Electric Range
Laundry In Basement
Exterior
Exterior Feature Sprinkler System
Garage Spaces 1.0
Community Features Shopping, Walk/Jog Trails
Utilities Available for Electric Range
Waterfront false
Roof Type Shingle, Rubber
Total Parking Spaces 6
Garage Yes
Building
Foundation Concrete Perimeter
Sewer Public Sewer
Water Public
Read Less
Want to know what your home might be worth? Contact us for a FREE valuation!

Our team is ready to help you sell your home for the highest possible price ASAP
Bought with Chinatti Realty Group • Cameron Prestige, LLC






