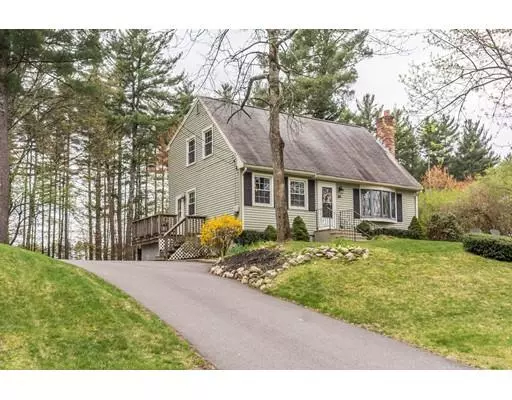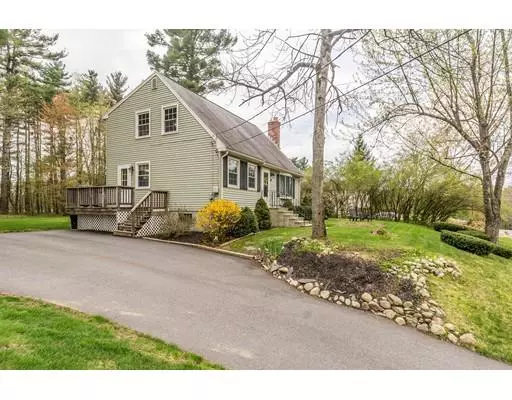$313,000
$309,900
1.0%For more information regarding the value of a property, please contact us for a free consultation.
24 Edward Rd Townsend, MA 01469
3 Beds
2 Baths
1,963 SqFt
Key Details
Sold Price $313,000
Property Type Single Family Home
Sub Type Single Family Residence
Listing Status Sold
Purchase Type For Sale
Square Footage 1,963 sqft
Price per Sqft $159
MLS Listing ID 72497037
Sold Date 07/23/19
Style Cape
Bedrooms 3
Full Baths 2
HOA Y/N false
Year Built 1976
Annual Tax Amount $5,097
Tax Year 2019
Lot Size 0.460 Acres
Acres 0.46
Property Sub-Type Single Family Residence
Property Description
Excellent opportunity for home ownership in Townsend! Open concept, fully appliances kitchen, dining room accented with mid wall wainscoting and chair rail. The Living room is filled with natural sunlight drawn from the Bow window and finished with hardwood flooring and a wood burning fireplace. Recently updated full bathroom and a large Master bedroom with a four season porch completes the first floor. Second floor features two front to back bedrooms with ample closet space as well as an additional full bathroom. Partially finished basement with wood burning fireplace acts as an additional living space. Home office, playroom, bedroom you decide. Vinyl siding, vinyl windows, make for easy maintenance. Nothing to do but move in and enjoy your new home!
Location
State MA
County Middlesex
Zoning RA3
Direction Route 119 in Townsend to Edward Rd
Rooms
Basement Full, Partially Finished, Interior Entry, Bulkhead, Concrete
Primary Bedroom Level First
Dining Room Flooring - Stone/Ceramic Tile, Chair Rail, Wainscoting
Kitchen Flooring - Hardwood
Interior
Interior Features Cathedral Ceiling(s), Den
Heating Forced Air, Natural Gas
Cooling Central Air
Flooring Wood, Tile, Carpet
Fireplaces Number 2
Fireplaces Type Family Room
Appliance Range, Dishwasher, Microwave, Refrigerator, Gas Water Heater, Utility Connections for Gas Range, Utility Connections for Electric Dryer
Laundry In Basement, Washer Hookup
Exterior
Exterior Feature Storage
Community Features Shopping, Stable(s), Golf, House of Worship, Public School
Utilities Available for Gas Range, for Electric Dryer, Washer Hookup
Roof Type Shingle
Total Parking Spaces 4
Garage No
Building
Lot Description Wooded, Level
Foundation Concrete Perimeter
Sewer Private Sewer
Water Public
Architectural Style Cape
Schools
Elementary Schools Spaulding
Middle Schools Hawthorne
High Schools Nmrhs
Read Less
Want to know what your home might be worth? Contact us for a FREE valuation!

Our team is ready to help you sell your home for the highest possible price ASAP
Bought with Joseph DiStefano • Lamacchia Realty, Inc.






