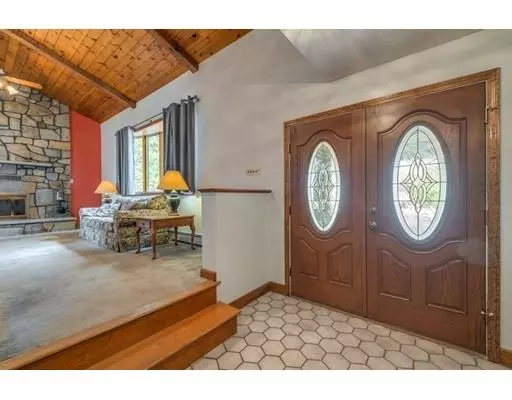$675,000
$699,000
3.4%For more information regarding the value of a property, please contact us for a free consultation.
170 Russell St Woburn, MA 01801
4 Beds
2.5 Baths
2,456 SqFt
Key Details
Sold Price $675,000
Property Type Single Family Home
Sub Type Single Family Residence
Listing Status Sold
Purchase Type For Sale
Square Footage 2,456 sqft
Price per Sqft $274
MLS Listing ID 72497228
Sold Date 07/01/19
Style Colonial
Bedrooms 4
Full Baths 2
Half Baths 1
Year Built 1983
Annual Tax Amount $4,977
Tax Year 2018
Lot Size 0.290 Acres
Acres 0.29
Property Sub-Type Single Family Residence
Property Description
This home was built in 1983 by the present owner. Solid throughout with space for the extended family. Start at the covered granite porch with a stately new double door entry. Find yourself in an open tiled floor foyer, with closet, stepping up to an oversized living room with floor to cathedral ceiling stone fireplace. Entertaining size dining room for those holiday celebrations. Kitchen has an island with Jenn Air Grill built in. Eating area, loads of ash cabinets and wall ovens. Relax in the family room with the pellet stove, pocket doors and sliders to a large deck that overlooks a private level backyard. Laundry room, home office and half bath finish out this floor. Upstairs you will find a master bedroom with master bath, two additional bedrooms & a second full bath. Lower Level has additional living space with sitting room and bedroom with walk in closet. Solid interior doors and Andersen windows throughout.
Location
State MA
County Middlesex
Zoning R1
Direction Cambridge to Russell
Rooms
Family Room Wood / Coal / Pellet Stove, Flooring - Wall to Wall Carpet, Exterior Access, Slider
Basement Full, Partially Finished
Primary Bedroom Level Second
Dining Room Cathedral Ceiling(s), Beamed Ceilings, Flooring - Hardwood, Window(s) - Bay/Bow/Box
Kitchen Flooring - Stone/Ceramic Tile, Dining Area, Kitchen Island
Interior
Interior Features Home Office, Bonus Room
Heating Baseboard, Oil
Cooling Wall Unit(s)
Flooring Tile, Carpet, Hardwood, Flooring - Wall to Wall Carpet
Fireplaces Number 1
Fireplaces Type Living Room
Appliance Oven, Dishwasher, Disposal, Microwave, Indoor Grill, Countertop Range, Refrigerator, Oil Water Heater, Electric Water Heater, Plumbed For Ice Maker, Utility Connections for Electric Range, Utility Connections for Electric Oven, Utility Connections for Electric Dryer
Laundry Flooring - Stone/Ceramic Tile, First Floor, Washer Hookup
Exterior
Exterior Feature Storage
Garage Spaces 2.0
Community Features Public Transportation, Shopping, Tennis Court(s), Park, Walk/Jog Trails, Golf, Medical Facility, Bike Path, Highway Access, Public School, T-Station
Utilities Available for Electric Range, for Electric Oven, for Electric Dryer, Washer Hookup, Icemaker Connection
Roof Type Shingle
Total Parking Spaces 10
Garage Yes
Building
Foundation Concrete Perimeter
Sewer Public Sewer
Water Public
Architectural Style Colonial
Schools
Elementary Schools Reeves
Middle Schools Joyce
High Schools Woburn Memorial
Others
Senior Community false
Acceptable Financing Contract
Listing Terms Contract
Read Less
Want to know what your home might be worth? Contact us for a FREE valuation!

Our team is ready to help you sell your home for the highest possible price ASAP
Bought with Andrew Chirapha • Dot Homes Real Estate Company






