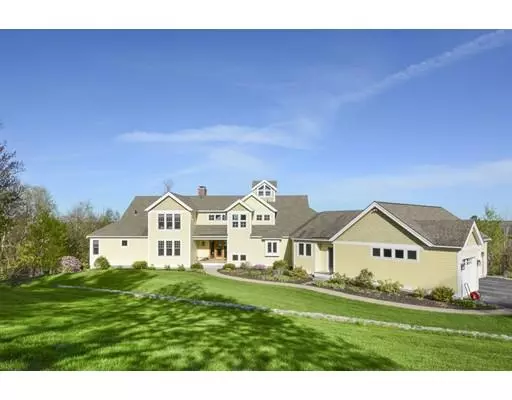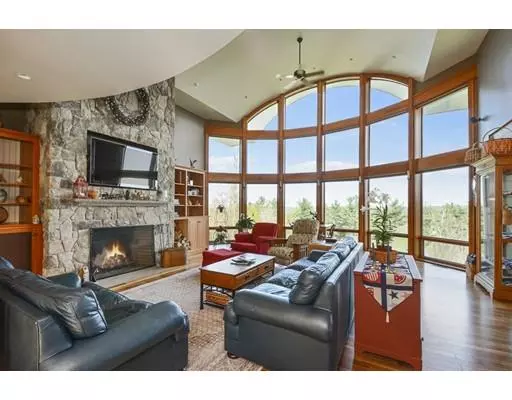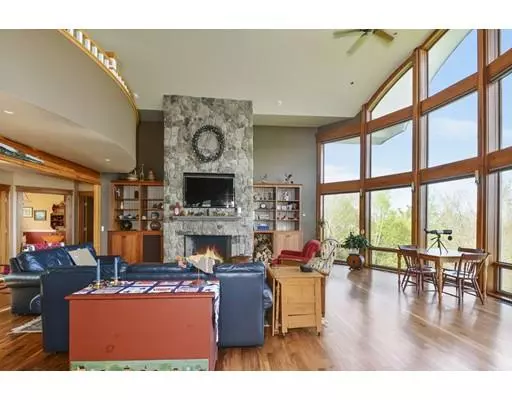$855,000
$925,900
7.7%For more information regarding the value of a property, please contact us for a free consultation.
2 Oetman Way Lancaster, MA 01523
4 Beds
4.5 Baths
4,204 SqFt
Key Details
Sold Price $855,000
Property Type Single Family Home
Sub Type Single Family Residence
Listing Status Sold
Purchase Type For Sale
Square Footage 4,204 sqft
Price per Sqft $203
Subdivision Sunset Ridge
MLS Listing ID 72497658
Sold Date 10/08/19
Style Colonial, Craftsman
Bedrooms 4
Full Baths 4
Half Baths 1
Year Built 2008
Annual Tax Amount $15,569
Tax Year 2019
Lot Size 8.650 Acres
Acres 8.65
Property Description
WELCOME TO PARADISE! Tucked way up off the road in the Sunset Ridge Neighborhood you will discover a livable sculpture.The Developer's own Craftsman style, post & beam beauty with over-sized windows & multiple glass doors situated perfectly to incorporate the incredible views from all angles that will take your breath away.No attention to details spared,endless features & upgrades.Unique & one of a kind, designed with distinction & innovative style. Open floor plan offering generous space & flexibility for your furnishings.Gorgeous Great room w/floor to ceiling windows & power shades, stone fireplace, 24’ barrel ceiling & radiant heated floors.Chef's kitchen will appeal to the most discriminating tastes complete with a copper prep sink, 6-burner stove & huge walk-in pantry w/ extra freezer.1st floor master BR suite w/skylights & slider to deck offers bonus room perfect for nursery/office/2nd walk-in closet & spa worthy bathroom! For those who dream of enchanting delights, welcome home!
Location
State MA
County Worcester
Zoning Res
Direction Rte. 70 to George Hill Road to Goss Lane Oetman Way
Rooms
Basement Full, Finished, Walk-Out Access
Primary Bedroom Level Main
Dining Room Coffered Ceiling(s), Flooring - Hardwood
Kitchen Closet/Cabinets - Custom Built, Flooring - Hardwood, Dining Area, Pantry, Countertops - Stone/Granite/Solid, Kitchen Island, Breakfast Bar / Nook, Chair Rail, Deck - Exterior, Open Floorplan, Recessed Lighting, Slider, Stainless Steel Appliances, Storage, Wine Chiller, Gas Stove, Lighting - Pendant, Beadboard
Interior
Interior Features Cathedral Ceiling(s), Closet/Cabinets - Custom Built, Cable Hookup, Open Floorplan, Recessed Lighting, Closet, Slider, Bathroom - Full, Bathroom - With Shower Stall, Countertops - Stone/Granite/Solid, Great Room, Office, Exercise Room, Play Room, Bathroom, Central Vacuum, Wired for Sound
Heating Forced Air, Radiant, Propane, Fireplace(s)
Cooling Central Air
Flooring Tile, Carpet, Hardwood, Flooring - Hardwood, Flooring - Stone/Ceramic Tile, Flooring - Wall to Wall Carpet
Fireplaces Number 1
Appliance Range, Dishwasher, Trash Compactor, Microwave, Refrigerator, Wine Refrigerator, Freezer - Upright, Vacuum System, Range Hood, Propane Water Heater, Plumbed For Ice Maker, Utility Connections for Gas Range
Laundry Laundry Closet, Closet/Cabinets - Custom Built, Flooring - Stone/Ceramic Tile, Countertops - Stone/Granite/Solid, Main Level, Cabinets - Upgraded, Recessed Lighting, First Floor
Exterior
Exterior Feature Professional Landscaping, Decorative Lighting, Stone Wall
Garage Spaces 3.0
Community Features Shopping, Park, Walk/Jog Trails, Stable(s), Golf, Medical Facility, Laundromat, House of Worship, Private School, Public School
Utilities Available for Gas Range, Icemaker Connection, Generator Connection
Waterfront false
View Y/N Yes
View City View(s), Scenic View(s), City
Roof Type Shingle
Total Parking Spaces 30
Garage Yes
Building
Lot Description Wooded, Easements
Foundation Concrete Perimeter
Sewer Private Sewer
Water Public
Schools
Elementary Schools Lancaster
Middle Schools Lancaster
High Schools Nashoba Reg.
Read Less
Want to know what your home might be worth? Contact us for a FREE valuation!

Our team is ready to help you sell your home for the highest possible price ASAP
Bought with Barbara Romero • Keller Williams Realty North Central






