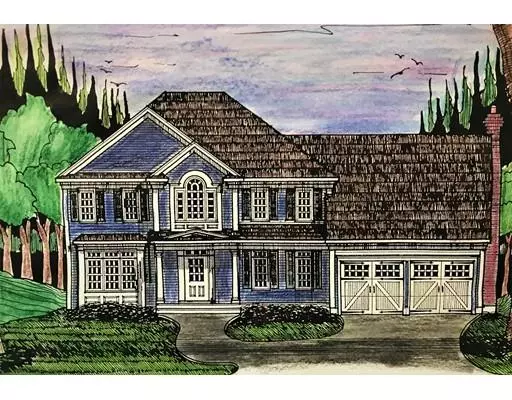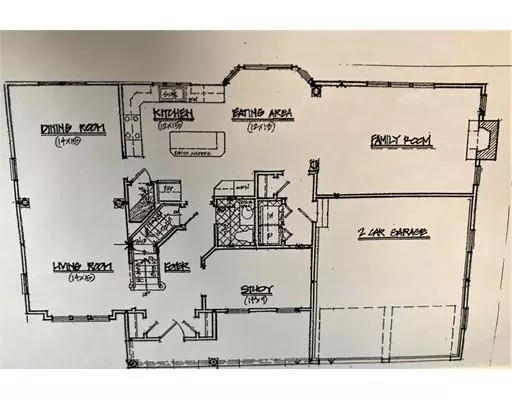$669,900
$669,900
For more information regarding the value of a property, please contact us for a free consultation.
16 Exeter Rd Hudson, MA 01749
4 Beds
2.5 Baths
2,788 SqFt
Key Details
Sold Price $669,900
Property Type Single Family Home
Sub Type Single Family Residence
Listing Status Sold
Purchase Type For Sale
Square Footage 2,788 sqft
Price per Sqft $240
Subdivision Brigham Hill Estates
MLS Listing ID 72498054
Sold Date 09/19/19
Style Colonial
Bedrooms 4
Full Baths 2
Half Baths 1
Year Built 2019
Tax Year 2019
Lot Size 1.190 Acres
Acres 1.19
Property Description
One of the last 4 homes to be built in Phase 2 of sought after Brigham Hill Estates III. Foundation is in and framing is about to begin. Anticipated Delivery is Late August/September - delivery can possibility be expedited - see listing agent for details.This particular home features an open concept floor plan, farmers porch and many wonderful details. If this isn't the house for you let us know and we are happy to share information on pricing, availability, and anticipated delivery dates on those to-be built homes. Keep in mind this will be your last chance to purchase New Construction under $700K at Brigham Hill Estates. Don't loose the opportunity to trade up to the neighborhood you've always dreamed of. For a preview of the finished home please visit our model home at 30 Exeter Road, Hudson, MA - MLS ID 72489417. Visit us soon and often.
Location
State MA
County Middlesex
Zoning RES
Direction Brentenwood to Exeter or Forbes to Exeter
Rooms
Basement Full, Walk-Out Access, Interior Entry, Concrete
Interior
Interior Features Finish - Cement Plaster
Heating Central, Forced Air, Natural Gas
Cooling Central Air, Dual
Flooring Tile, Carpet, Hardwood
Fireplaces Number 1
Appliance Range, Dishwasher, Disposal, Microwave, Gas Water Heater, Tank Water Heaterless, Plumbed For Ice Maker, Utility Connections for Gas Range, Utility Connections for Electric Range, Utility Connections for Gas Dryer, Utility Connections for Electric Dryer
Laundry Washer Hookup
Exterior
Exterior Feature Stone Wall
Garage Spaces 2.0
Utilities Available for Gas Range, for Electric Range, for Gas Dryer, for Electric Dryer, Washer Hookup, Icemaker Connection
Waterfront false
Waterfront Description Beach Front, Lake/Pond, Unknown To Beach, Beach Ownership(Public)
Roof Type Shingle
Total Parking Spaces 3
Garage Yes
Building
Lot Description Easements, Gentle Sloping
Foundation Concrete Perimeter
Sewer Public Sewer
Water Public
Others
Senior Community false
Read Less
Want to know what your home might be worth? Contact us for a FREE valuation!

Our team is ready to help you sell your home for the highest possible price ASAP
Bought with Preben Christensen • RE/MAX Executive Realty





