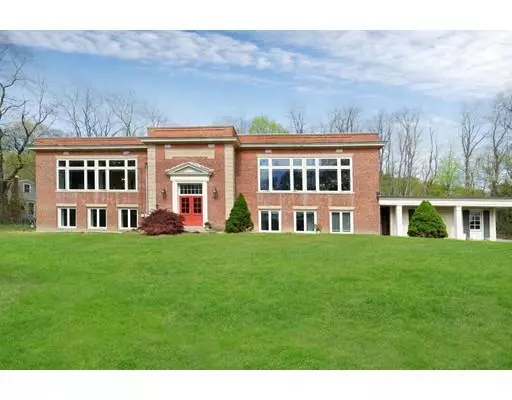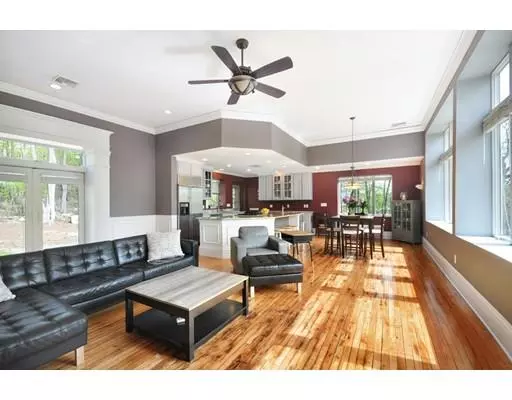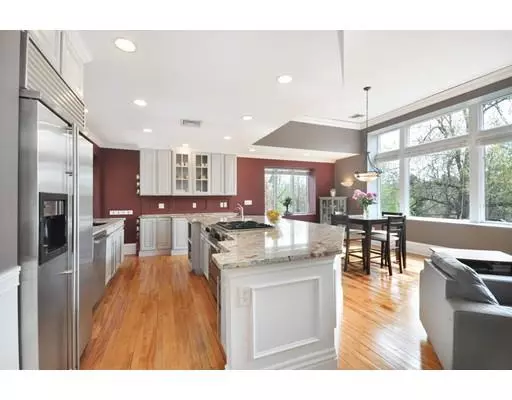$685,000
$715,000
4.2%For more information regarding the value of a property, please contact us for a free consultation.
64 Crescent Street Stow, MA 01775
3 Beds
2.5 Baths
3,880 SqFt
Key Details
Sold Price $685,000
Property Type Single Family Home
Sub Type Single Family Residence
Listing Status Sold
Purchase Type For Sale
Square Footage 3,880 sqft
Price per Sqft $176
MLS Listing ID 72500818
Sold Date 10/24/19
Style Colonial, Other (See Remarks)
Bedrooms 3
Full Baths 2
Half Baths 1
HOA Y/N false
Year Built 1928
Annual Tax Amount $10,092
Tax Year 2019
Lot Size 1.160 Acres
Acres 1.16
Property Sub-Type Single Family Residence
Property Description
The Pilot Grove School embodies the dream of living in an undeniable one-of-a-kind home. This impeccably cared for former schoolhouse offers a rare loft-like design boasting original front double doors & hardwood floors from 1928. The details thrive in this sun-filled craftsman style interior with 11ft ceilings, custom crown moldings, wainscoting & oversized windows offering panoramic views. The engaging floor plan offers an open & airy flow perfect for easy family living & effortless entertaining with a gourmet eat-in kitchen, large open living room with fireplace, dining room & exposed library. The incredible first-floor master bedroom includes an en suite bathroom bursting with natural light featuring a double vanity & jacuzzi tub! On the lower level right wing, you'll find 2 generous bedrooms including a full bath & cozy living room. The left wing includes a laundry room & play room plus the original safe room with bank vault style door! This home will leave you speechless!
Location
State MA
County Middlesex
Zoning R
Direction West Acton Rd to Crescent St.
Rooms
Family Room Ceiling Fan(s), Flooring - Hardwood
Basement Finished, Walk-Out Access, Sump Pump
Primary Bedroom Level Second
Dining Room Flooring - Stone/Ceramic Tile, Recessed Lighting
Kitchen Flooring - Hardwood, Countertops - Stone/Granite/Solid, Countertops - Upgraded, Kitchen Island, Cabinets - Upgraded, Exterior Access, Open Floorplan, Recessed Lighting, Gas Stove
Interior
Interior Features Media Room, Play Room
Heating Central
Cooling Central Air
Flooring Tile, Hardwood, Wood Laminate, Flooring - Laminate
Fireplaces Number 1
Fireplaces Type Family Room
Appliance Range, Dishwasher, Microwave, Refrigerator, Tank Water Heater, Utility Connections for Gas Range
Laundry Flooring - Laminate, First Floor
Exterior
Garage Spaces 2.0
Community Features Walk/Jog Trails, Conservation Area, Public School
Utilities Available for Gas Range
Roof Type Rubber
Total Parking Spaces 10
Garage Yes
Building
Foundation Concrete Perimeter, Block, Brick/Mortar
Sewer Private Sewer
Water Private
Architectural Style Colonial, Other (See Remarks)
Schools
Elementary Schools Center
Middle Schools Hale
High Schools Nashoba
Read Less
Want to know what your home might be worth? Contact us for a FREE valuation!

Our team is ready to help you sell your home for the highest possible price ASAP
Bought with Shelley Moore • Barrett Sotheby's International Realty






