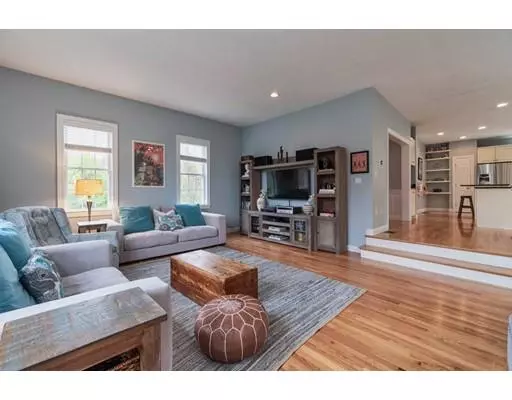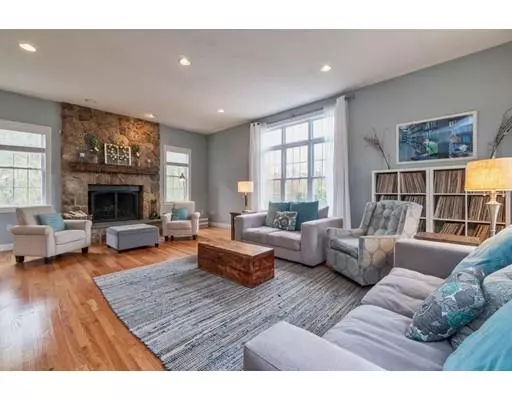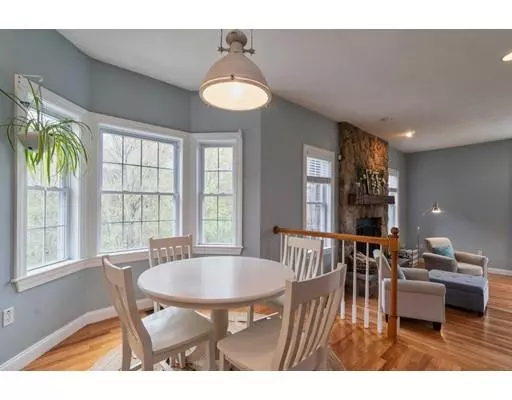$685,000
$699,000
2.0%For more information regarding the value of a property, please contact us for a free consultation.
142 Walcott St Stow, MA 01775
4 Beds
3.5 Baths
3,604 SqFt
Key Details
Sold Price $685,000
Property Type Single Family Home
Sub Type Single Family Residence
Listing Status Sold
Purchase Type For Sale
Square Footage 3,604 sqft
Price per Sqft $190
MLS Listing ID 72501435
Sold Date 07/24/19
Style Colonial
Bedrooms 4
Full Baths 3
Half Baths 1
Year Built 2001
Annual Tax Amount $13,201
Tax Year 2019
Lot Size 1.510 Acres
Acres 1.51
Property Sub-Type Single Family Residence
Property Description
Lovingly updated (since 2017) Colonial with contemporary flair, this light-filled, warm and inviting home has three finished levels of living space. The open floor plan centers on the an eat-in kitchen, with an island and breakfast nook, granite counters, premium white cabinets, gas range, and stainless steel appliances. Step down to a Great Room and curl up with a book next to the custom fieldstone fireplace with a raised hearth. A formal dining room will be the heart of your holidays, with wainscoting, crown molding, and a fabulous light fixture. The second floor contains four bedrooms and two full baths, including the master suite, which has two walk-in closets, a huge en suite bath, and a sitting area. Lustrous hardwood floors throughout both main living levels. A bonus third floor includes a studio/study, a guest room or office, and an additional full bath. The two-car garage leads to a mud room with custom storage. And a bright high-ceilinged walk-out basement with French Doors.
Location
State MA
County Middlesex
Zoning R
Direction Hudson Road to Walcott Street
Rooms
Basement Full
Primary Bedroom Level Second
Dining Room Flooring - Hardwood, Wainscoting, Crown Molding
Kitchen Flooring - Hardwood, Pantry, Countertops - Stone/Granite/Solid, Kitchen Island, Open Floorplan, Recessed Lighting, Stainless Steel Appliances, Gas Stove
Interior
Interior Features Closet/Cabinets - Custom Built, Bathroom - Full, Recessed Lighting, Office, Study, Mud Room, Bonus Room, Bathroom, Great Room
Heating Forced Air, Natural Gas, Hydro Air, Fireplace
Cooling Central Air
Flooring Tile, Hardwood, Flooring - Hardwood, Flooring - Wall to Wall Carpet
Fireplaces Number 1
Appliance Range, Microwave, Refrigerator, Tank Water Heater
Laundry First Floor
Exterior
Garage Spaces 2.0
Roof Type Shingle
Total Parking Spaces 5
Garage Yes
Building
Lot Description Wooded
Foundation Concrete Perimeter
Sewer Private Sewer
Water Private
Architectural Style Colonial
Read Less
Want to know what your home might be worth? Contact us for a FREE valuation!

Our team is ready to help you sell your home for the highest possible price ASAP
Bought with The Semple & Hettrich Team • Coldwell Banker Residential Brokerage - Sudbury






